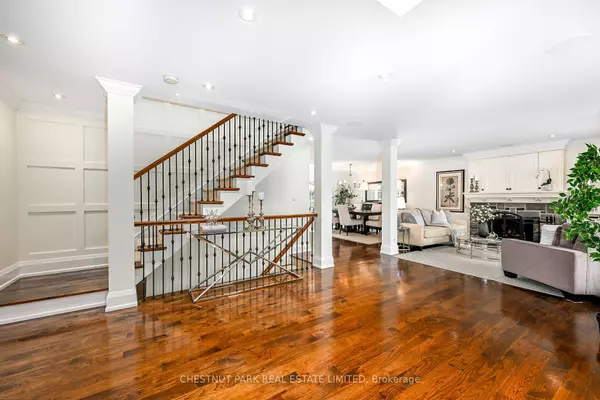REQUEST A TOUR If you would like to see this home without being there in person, select the "Virtual Tour" option and your agent will contact you to discuss available opportunities.
In-PersonVirtual Tour

$ 3,899,000
Est. payment /mo
Price Dropped by $299K
444 Drummond RD Oakville, ON L6J 4L4
3 Beds
4 Baths
UPDATED:
10/17/2024 01:36 PM
Key Details
Property Type Single Family Home
Sub Type Detached
Listing Status Active
Purchase Type For Sale
Approx. Sqft 2500-3000
MLS Listing ID W9358504
Style Bungaloft
Bedrooms 3
Annual Tax Amount $14,110
Tax Year 2024
Property Description
Welcome to 444 Drummond Road, nestled in prime Southeast Oakville. Set on a secluded 75x185' park-like lot backing onto green space, this stunning residence offers elegance and privacy. Redesigned and expanded in 2012/2013, the home showcases high-end finishes and sophisticated design throughout. Upon entering, you are greeted by a large open-concept layout connecting the main living areas. The kitchen, equipped with Wolf and Sub-Zero appliances, overlooks the backyard and pool. An adjacent pantry offers ample storage, while walk-outs from the kitchen and dining area seamlessly blend indoor and outdoor living. The main floor features a magnificent primary suite with a spa-like ensuite, spacious walk-in closet, and intimate sitting room. A combined laundry and mudroom add convenience with extra storage, an overflow fridge, and direct garage access. Upstairs, two generously sized bedrooms include one with a Juliette balcony. A beautifully appointed bathroom serves this level, while unfinished space offers potential for an additional bedroom or office. The lower level is designed for entertaining, featuring a recreation room with a gas fireplace and a custom wet bar complete with cabinetry, a beer tap, freezer, and wine fridge. An additional bedroom, full bathroom, and ample storage complete this level. Outdoors, the park-like setting includes a stunning in-ground pool with a waterfall and multiple spaces for relaxing and dining. A charming bridge leads to an additional area, enhancing this private oasis. Visit the Virtual Tour link for more photos, video and floor plan.
Location
State ON
County Halton
Area Eastlake
Rooms
Family Room Yes
Basement Finished, Full
Kitchen 1
Separate Den/Office 1
Interior
Interior Features Other, Bar Fridge, Garburator, Built-In Oven, Primary Bedroom - Main Floor, Central Vacuum
Cooling Central Air
Fireplace Yes
Heat Source Gas
Exterior
Garage Private Double
Garage Spaces 4.0
Pool Inground
Waterfront No
Roof Type Not Applicable
Parking Type Attached
Total Parking Spaces 5
Building
Unit Features Hospital,Park,Ravine,River/Stream,School,Wooded/Treed
Foundation Not Applicable
Listed by CHESTNUT PARK REAL ESTATE LIMITED






