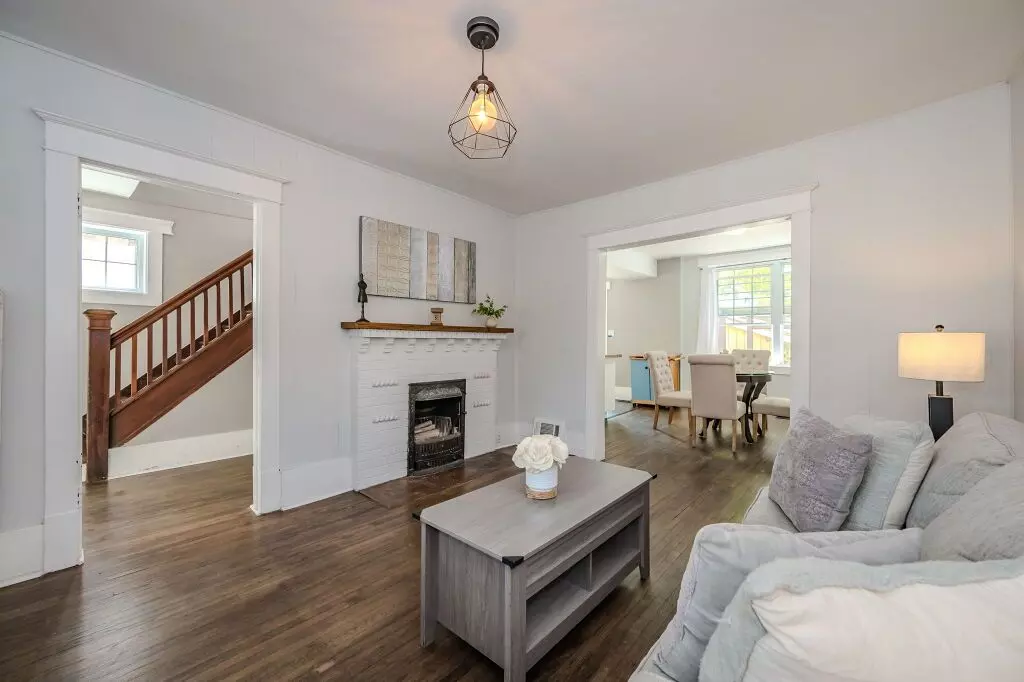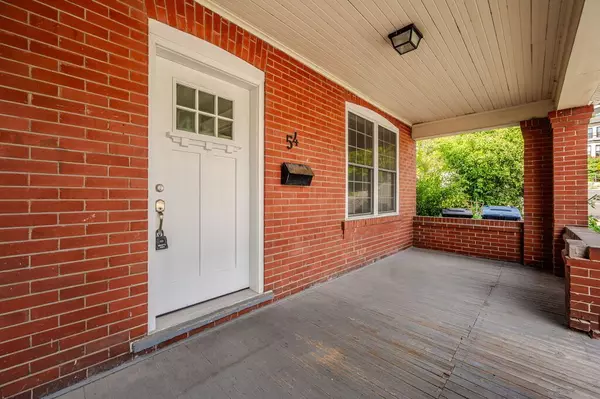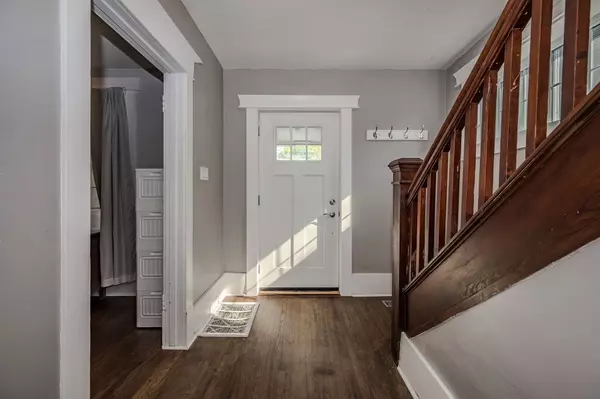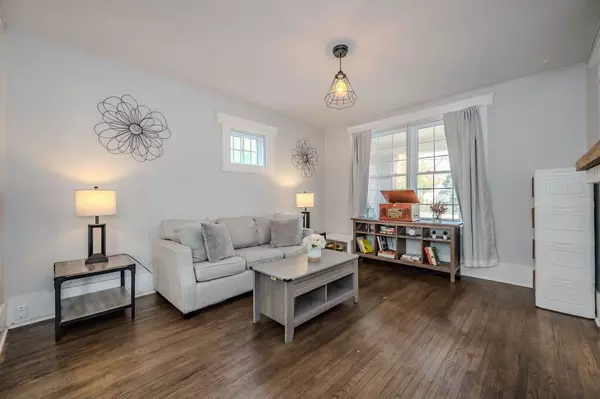REQUEST A TOUR If you would like to see this home without being there in person, select the "Virtual Tour" option and your agent will contact you to discuss available opportunities.
In-PersonVirtual Tour
$ 749,000
Est. payment /mo
Active
54 Eramosa RD Guelph, ON N1E 2L5
3 Beds
2 Baths
UPDATED:
09/19/2024 03:55 PM
Key Details
Property Type Single Family Home
Sub Type Detached
Listing Status Active
Purchase Type For Sale
Approx. Sqft 1100-1500
MLS Listing ID X9357885
Style 2-Storey
Bedrooms 3
Annual Tax Amount $5,436
Tax Year 2024
Property Description
Exquisite 3-bdrm red-brick century home that blends old-world charm & modern luxury! Nestled in highlysought-after central location this home is a 5-min walk to heart of downtown Guelph. With boutiques,restaurants, cafes & trails along the river just steps away, this property offers convenience & perfect urbanlifestyle. Home is perfect for families, professional couples & investors due to its proximity to downtown,public transit & future Conestoga Campus. Inviting front porch welcomes you into open-concept living &dining area W/hardwood, high baseboards & elegant light fixtures. Large front & back windows fill living,dining room & kitchen W/natural light. Living room has fireplace adding cozy touch for relaxing. Renovatedkitchen W/quartz counters, white cabinetry & subway tile backsplash. S/S appliances provide modern touchwhile live-edge island W/pendant lighting adds character & functionality. Garden door opens to 16 X 20 deckseamlessly blending indoor & outdoor living. Kitchen flows into dining room where windows flood spaceW/natural light & offer views of backyard. Ascend the solid wood stairs to spacious primary bdrm W/wall ofwindows providing tranquil retreat. There are 2 add'l bdrms & 4pc bath W/tiled shower/tub. Unfinished bsmtawaits your finishing touch to suit your family's needs, currently has 2pc bath. Home has undergoneextensive updates ensuring worry-free living for yrs to come: roof, updated electrical & HVAC system. Homehas been fully insulated & soundproofing inserts have been added to windows to reduce street noise. Outsideoasis W/expansive deck is perfect for BBQs! 5-min walk to downtown for shops, restaurants & cafes. Forcommuters the proximity to GO Transit makes it easy to travel. Nature enthusiasts will love being mins fromtrails along the river & Joseph Wolfond Park. For healthcare workers General Hospital is less than 10-minwalk, ideal location to walk to work! Discover perfect balance of historic charm & modern convenience
Location
State ON
County Wellington
Community Waverley
Area Wellington
Region Waverley
City Region Waverley
Rooms
Family Room No
Basement Full, Unfinished
Kitchen 1
Interior
Interior Features None
Cooling Central Air
Fireplaces Type Living Room, Wood
Fireplace Yes
Heat Source Gas
Exterior
Parking Features Right Of Way, Mutual
Pool None
Roof Type Asphalt Shingle
Lot Depth 81.0
Building
Unit Features Library,Place Of Worship,Public Transit,Park,School,Hospital
Foundation Stone
Listed by RE/MAX REAL ESTATE CENTRE INC.





