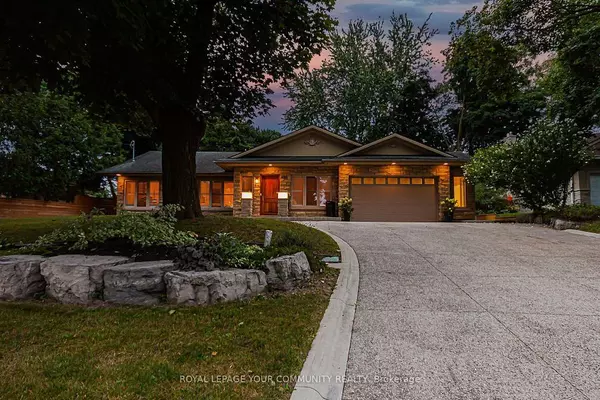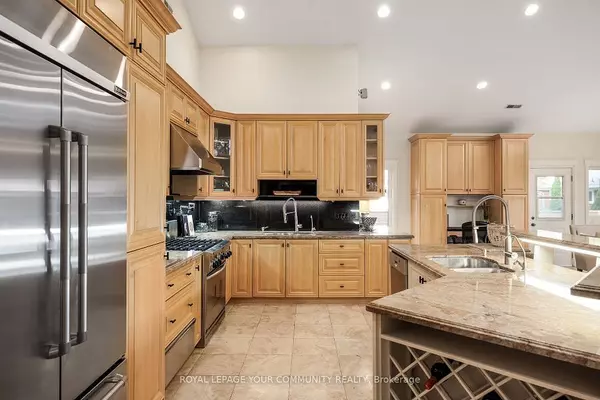REQUEST A TOUR If you would like to see this home without being there in person, select the "Virtual Tour" option and your agent will contact you to discuss available opportunities.
In-PersonVirtual Tour

$ 2,798,800
Est. payment /mo
Active
406 The Kingsway N/A Toronto W08, ON M9A 3V9
4 Beds
3 Baths
UPDATED:
11/06/2024 09:15 PM
Key Details
Property Type Single Family Home
Sub Type Detached
Listing Status Active
Purchase Type For Sale
MLS Listing ID W9356480
Style Bungalow
Bedrooms 4
Annual Tax Amount $9,878
Tax Year 2024
Property Description
Nestled in the prestigious Kingsway neighbourhood, this stunning detached ranch-style bungalow sits on an oversized lot with 4 bedrooms & 3 baths. The foyer opens to a bright, sunken family room, leading to an inviting eat-in kitchen and dining area with vaulted ceilings. Step through the sliding door to a covered patio that overlooks a beautiful backyard oasis, complete with a garden, pergola, and stone landscaping. The fenced backyard has a custom-built stone shed fitted with interior & exterior lighting and the potential to turn into a cabana. The primary suite has his and her closets, a walk-in closet, & a luxurious 5-piece Ensuite. The second bedroom includes a 3-piece Ensuite, while the third and fourth bedrooms share a 5-piece bath with a double vanity. Hardwood floors and ample storage throughout, with limestone tiles in the kitchen and dining area. Ample square footage in unfinished basement with high ceilings in certain areas and a separate walkup, ideal for a home office, gym, movie theatre, in-law suite, or rental. The two-car garage features vaulted ceilings & additional storage. *** EXTRAS *** Eco-friendly cistern for sprinklers, 200&100AMP panels, garage floor snow melt rough-in, & attic AC unit.
Location
State ON
County Toronto
Area Princess-Rosethorn
Rooms
Family Room Yes
Basement Unfinished, Walk-Up
Kitchen 1
Interior
Interior Features Other
Cooling Central Air
Fireplace Yes
Heat Source Gas
Exterior
Garage Private
Garage Spaces 6.0
Pool None
Waterfront No
Roof Type Unknown
Parking Type Attached
Total Parking Spaces 8
Building
Foundation Unknown
Others
Security Features Other
Listed by ROYAL LEPAGE YOUR COMMUNITY REALTY






