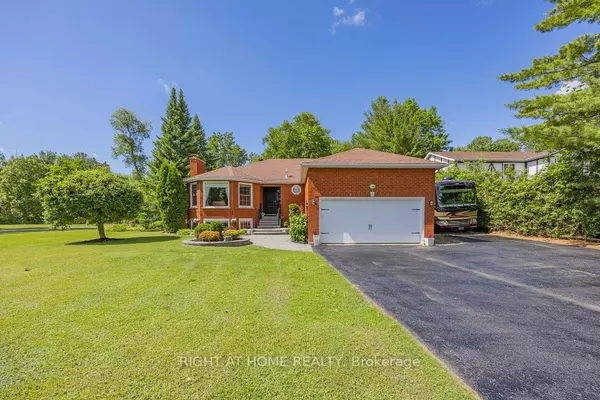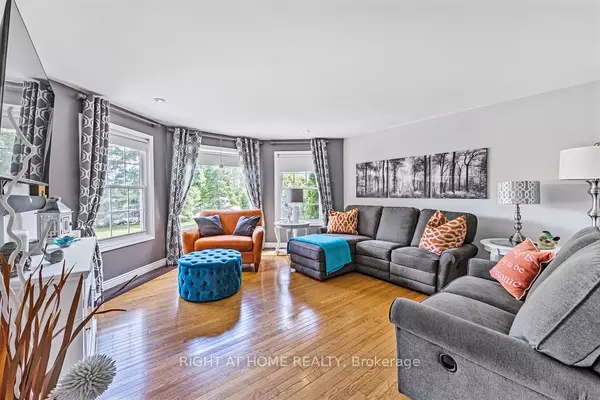
1108 Goshen RD Innisfil, ON L9S 2M5
3 Beds
3 Baths
UPDATED:
09/17/2024 10:15 PM
Key Details
Property Type Single Family Home
Sub Type Detached
Listing Status Active
Purchase Type For Sale
Approx. Sqft 1100-1500
MLS Listing ID N9354697
Style Bungalow-Raised
Bedrooms 3
Annual Tax Amount $5,481
Tax Year 2023
Property Description
Location
State ON
County Simcoe
Area Alcona
Rooms
Family Room Yes
Basement Finished
Kitchen 1
Separate Den/Office 3
Interior
Interior Features Water Purifier, Sump Pump, Primary Bedroom - Main Floor, Water Softener, Bar Fridge, Auto Garage Door Remote, Storage
Cooling Central Air
Fireplaces Type Wood
Fireplace Yes
Heat Source Gas
Exterior
Exterior Feature Deck, Landscaped
Garage Private
Garage Spaces 6.0
Pool None
Waterfront No
View Pond, Trees/Woods, Forest
Roof Type Asphalt Shingle
Topography Flat
Parking Type Built-In
Total Parking Spaces 8
Building
Unit Features Park,School,School Bus Route,Wooded/Treed,Cul de Sac/Dead End,Lake/Pond
Foundation Concrete






