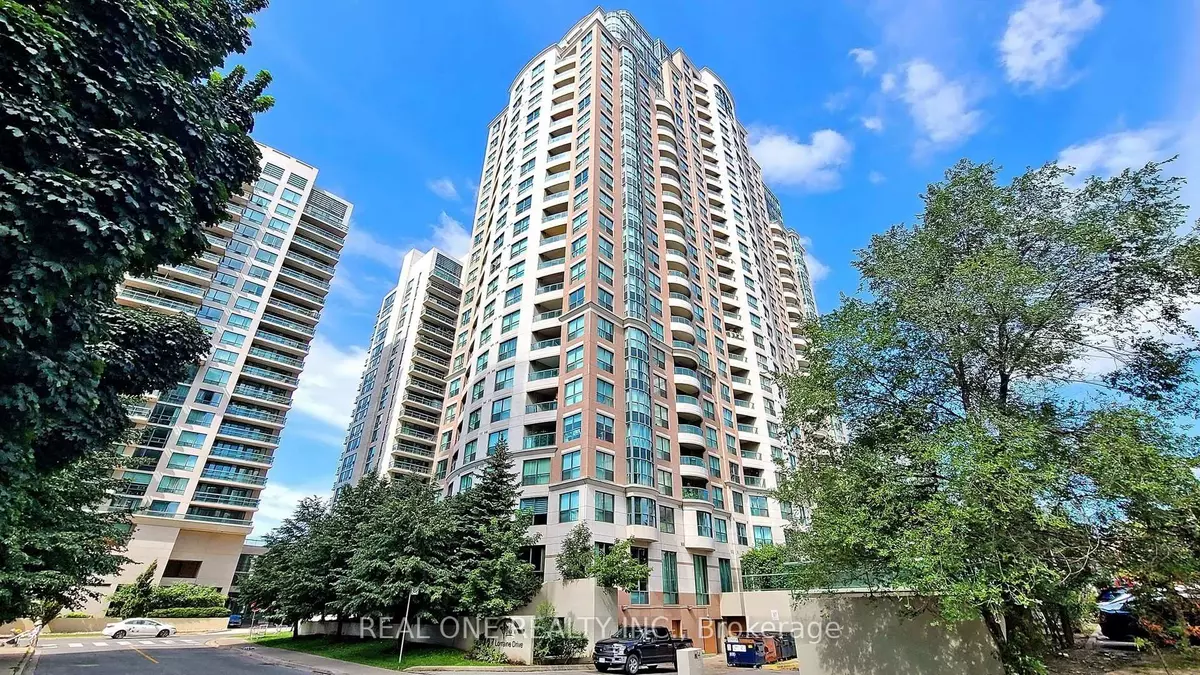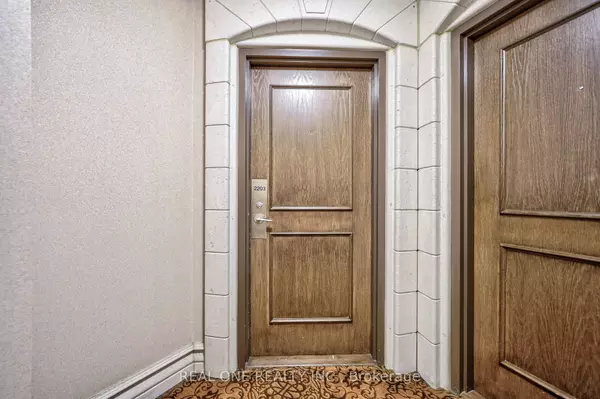REQUEST A TOUR If you would like to see this home without being there in person, select the "Virtual Tour" option and your agent will contact you to discuss available opportunities.
In-PersonVirtual Tour

$ 789,000
Est. payment /mo
Active
7 Lorraine DR #2203 Toronto C07, ON M2N 7H2
3 Beds
2 Baths
UPDATED:
09/17/2024 01:52 PM
Key Details
Property Type Condo
Sub Type Condo Apartment
Listing Status Active
Purchase Type For Sale
Approx. Sqft 900-999
MLS Listing ID C9353121
Style Apartment
Bedrooms 3
HOA Fees $693
Annual Tax Amount $2,739
Tax Year 2023
Property Description
Steps away to Finch Subway Station, 24h Shoppers, Restaurants, Shopping. Spacious 3 bedrooms 2 bathrooms with South/East View Condo Apartment. Open concept layout, the kitchen Facing the living/dining room. All 3 Bedrooms with Big Window. The Sonata Building offers everything you need - 24Hr concierge, exercise room, billiards room, indoor pool, party room and bike racks.
Location
State ON
County Toronto
Area Willowdale West
Rooms
Family Room No
Basement None
Kitchen 1
Ensuite Laundry Ensuite
Interior
Interior Features Carpet Free
Laundry Location Ensuite
Heating Yes
Cooling Central Air
Fireplace No
Heat Source Gas
Exterior
Garage Underground
Waterfront No
Parking Type Underground
Total Parking Spaces 1
Building
Story 19
Unit Features Clear View,Public Transit,Rec./Commun.Centre,School
Locker None
Others
Pets Description Restricted
Listed by REAL ONE REALTY INC.






