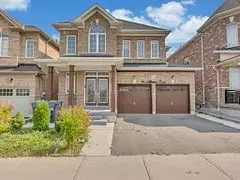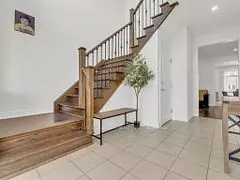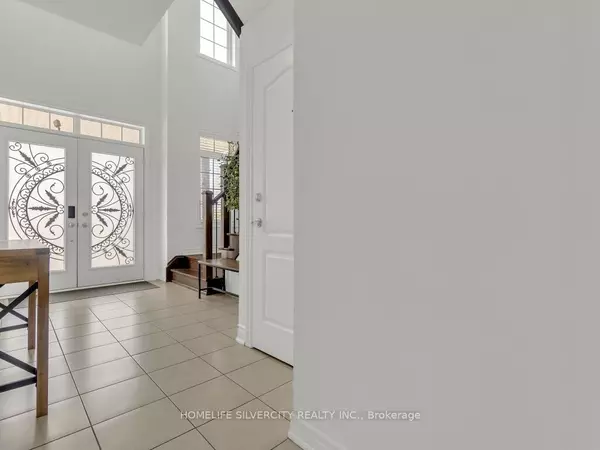REQUEST A TOUR If you would like to see this home without being there in person, select the "Virtual Tour" option and your agent will contact you to discuss available opportunities.
In-PersonVirtual Tour

$ 1,399,900
Est. payment /mo
Active
19 Kilkarrin RD Brampton, ON L7A 4C5
4 Beds
5 Baths
UPDATED:
09/20/2024 12:47 AM
Key Details
Property Type Single Family Home
Sub Type Detached
Listing Status Active
Purchase Type For Sale
Approx. Sqft 2000-2500
MLS Listing ID W9352684
Style 2-Storey
Bedrooms 4
Annual Tax Amount $6,193
Tax Year 2023
Property Description
Spectacular 2015 Built Home With total 4 BR + 3 Full Washrooms and 2 Bedroom Legal Basement Apartment with Separate Entrance, Full Kitchen, Living area, 3Pc washroom & separate Laundry. 9Ft Ceiling On Main and Second Floor plus 10Ft coffered ceiling in Primary Bedroom & 2 separate his/her walk-in closets. Hardwood Flooring Throughout the Main & Upper level. 200 Amp upgraded Electrical Panel; 2 Recently upgraded washrooms with standing showers; Separate Living & Family Room with Gas Fireplace. Beautiful Kitchen With Quartz Counter, Ss Appliances, Centre Island, Huge Eat In area W/O Deck. Hardwood On Both Floors. Numerous Pot Lights inside & outside, Huge open to above Foyer With Double Door Entry, Main Floor Laundry, Good Size Lot With North Facing Exposure On Child Friendly Street.
Location
State ON
County Peel
Area Northwest Brampton
Rooms
Family Room Yes
Basement Apartment, Separate Entrance
Kitchen 2
Separate Den/Office 2
Interior
Interior Features In-Law Suite, Accessory Apartment
Heating Yes
Cooling Central Air
Fireplaces Type Natural Gas
Fireplace Yes
Heat Source Ground Source
Exterior
Garage Private
Garage Spaces 4.0
Pool None
Waterfront No
Roof Type Shingles
Parking Type Attached
Total Parking Spaces 6
Building
Foundation Poured Concrete
Listed by HOMELIFE SILVERCITY REALTY INC.






