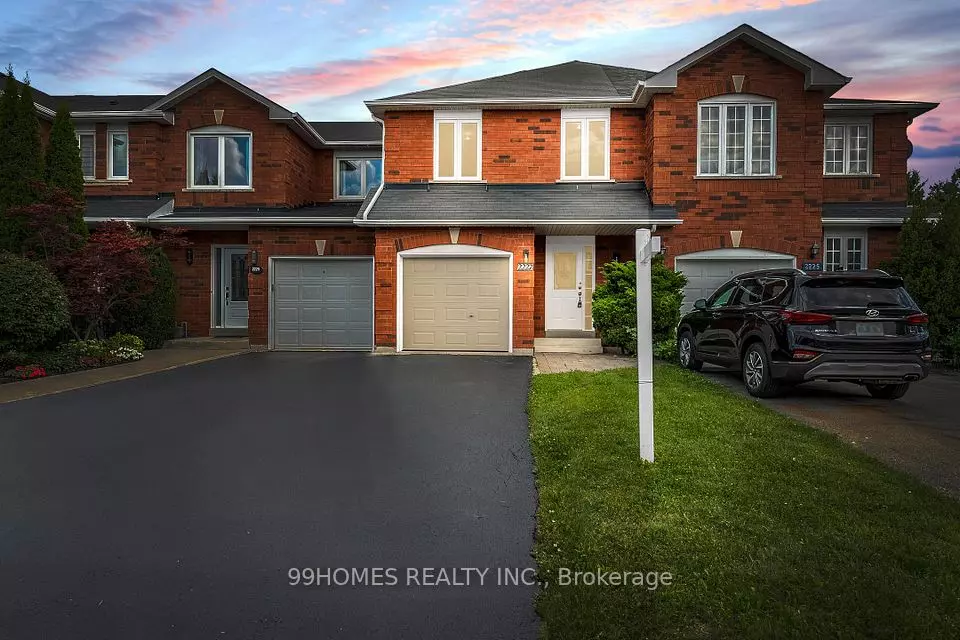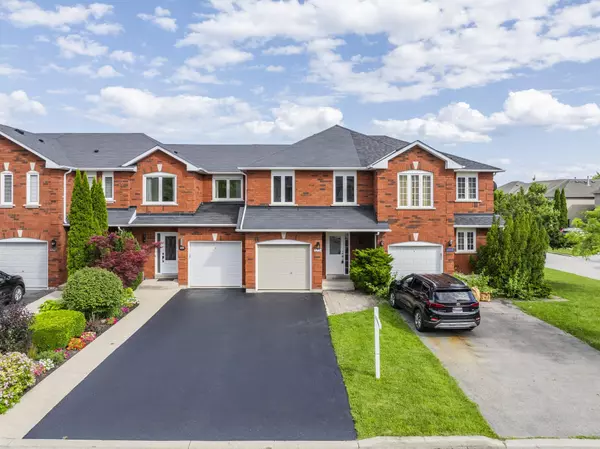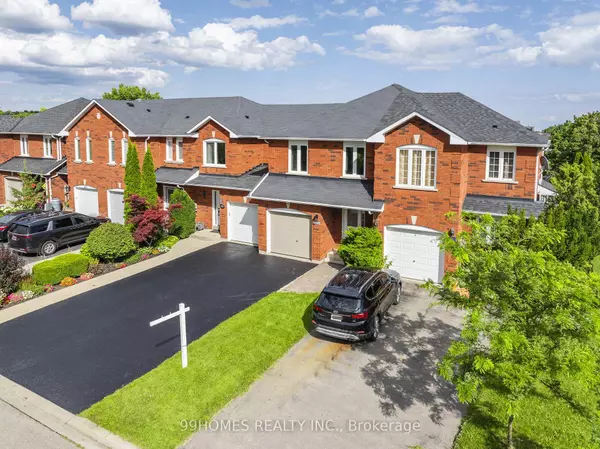REQUEST A TOUR If you would like to see this home without being there in person, select the "Virtual Tour" option and your agent will contact you to discuss available opportunities.
In-PersonVirtual Tour

$ 1,194,900
Est. payment /mo
Active
2227 Pell CRES Oakville, ON L6M 3T5
3 Beds
3 Baths
UPDATED:
09/12/2024 02:33 PM
Key Details
Property Type Townhouse
Sub Type Att/Row/Townhouse
Listing Status Active
Purchase Type For Sale
MLS Listing ID W9345540
Style 2-Storey
Bedrooms 3
Annual Tax Amount $3,716
Tax Year 2024
Property Description
Welcome to this stunning full brick freehold townhouse in Oakville's family-oriented top neighborhood, West Oak Trails. This sun-filled home offers 3 bedrooms, 3 washrooms, and a fully finished basement featuring a spacious room ideal for a second home office or bedroom. The kitchen boasts extended cabinetry and granite countertops, complemented by stylish pot lights on the main floor. Enjoy the elegance of laminate flooring on the main level and hardwood in the upper hallway and bedrooms. The master bedroom impresses with a walk-in closet and ensuite bath, while large windows illuminate all upper bathrooms and bedrooms. The stairs feature modern metal railings, adding a touch of sophistication. Outdoors, a beautifully landscaped, weed-free front yard enhances the curb appeal, and a long driveway provides ample parking. Enjoy the expansive backyard, perfect for entertaining, relaxing, and outdoor activities. Located minutes from the QEW, Hwy 407, Oakville Trafalgar Hospital, and Bronte GO, this home is a nature lover's paradise with proximity to Lions Valley Park and scenic trails. Top-ranking schools like Garth Webb, St. Ignatius of Loyola, West Oak, and St. Teresa of Calcutta are nearby. Professionally deep-cleaned and ready to move in, this home offers an exceptional opportunity for families, first-time buyers, or investors. Don't miss out on this absolutely fabulous home!
Location
State ON
County Halton
Area West Oak Trails
Rooms
Family Room No
Basement Finished, Full
Kitchen 1
Interior
Interior Features Central Vacuum
Heating Yes
Cooling Central Air
Fireplace No
Heat Source Gas
Exterior
Exterior Feature Privacy
Garage Private Double
Garage Spaces 2.0
Pool None
Waterfront No
Roof Type Asphalt Shingle
Parking Type Attached
Total Parking Spaces 3
Building
Unit Features Hospital,Park,Ravine,Rec./Commun.Centre,School,Fenced Yard
Foundation Poured Concrete
Listed by 99HOMES REALTY INC.






