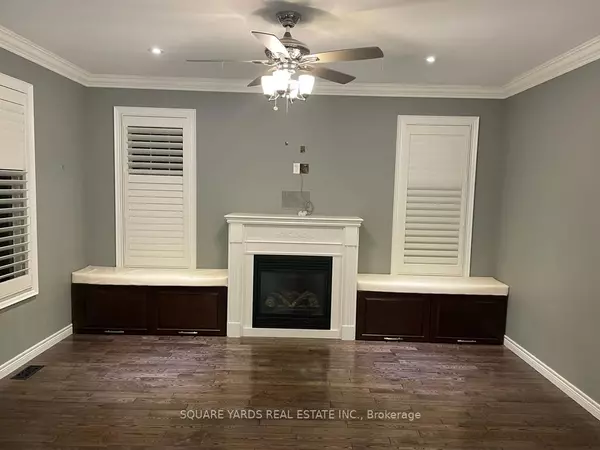REQUEST A TOUR If you would like to see this home without being there in person, select the "Virtual Tour" option and your agent will contact you to discuss available opportunities.
In-PersonVirtual Tour

$ 3,400
Active
1983 Arborwood DR #Upper Oshawa, ON L1H 8L7
4 Beds
4 Baths
UPDATED:
10/29/2024 06:25 PM
Key Details
Property Type Single Family Home
Sub Type Detached
Listing Status Active
Purchase Type For Rent
MLS Listing ID E9344807
Style 2-Storey
Bedrooms 4
Property Description
Executive 4-bedroom home ready for lease near Hwy 407 & amenities. Welcome to an expansive porch leading to a tiled foyer and separate mudroom. The stylish kitchen features quartz counters, a breakfast bar, stainless steel appliances, backsplash, ample cupboards, and a walk-in pantry. It opens to a family room, perfect for gatherings, adorned with a gas fireplace, pot lights, hardwood floors, and built-in window seats. The dining space, ideal for entertaining, complements the living area. The main floor also houses a practical office. Four spacious bedrooms await, with the master boasting a fireplace, dual walk-ins, and a 4-pc ensuite with a soaking tub. The second bedroom also has a 4-pc ensuite.
Location
State ON
County Durham
Area Taunton
Rooms
Family Room Yes
Basement Finished, Walk-Up
Kitchen 1
Ensuite Laundry In-Suite Laundry
Interior
Interior Features None
Laundry Location In-Suite Laundry
Cooling Central Air
Fireplace Yes
Heat Source Gas
Exterior
Garage Private
Garage Spaces 1.0
Pool None
Waterfront No
Roof Type Asphalt Shingle
Parking Type Built-In
Total Parking Spaces 3
Building
Foundation Concrete
Listed by SQUARE YARDS REAL ESTATE INC.






