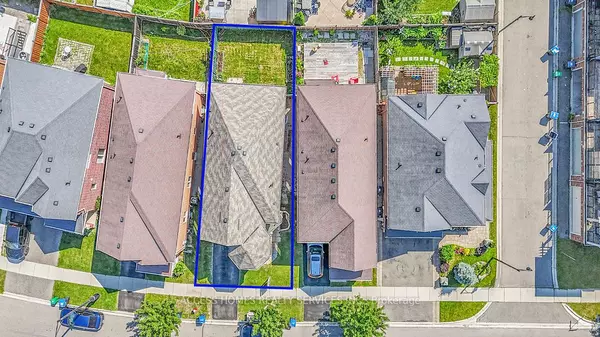REQUEST A TOUR If you would like to see this home without being there in person, select the "Virtual Tour" option and your agent will contact you to discuss available opportunities.
In-PersonVirtual Tour

$ 1,199,999
Est. payment /mo
Active
71 Haverty TRL E Brampton, ON L7A 0S4
6 Beds
4 Baths
UPDATED:
09/11/2024 05:12 PM
Key Details
Property Type Single Family Home
Sub Type Detached
Listing Status Active
Purchase Type For Sale
Approx. Sqft 2000-2500
MLS Listing ID W9343660
Style 2-Storey
Bedrooms 6
Annual Tax Amount $5,999
Tax Year 2024
Property Description
Welcome to this inviting 4+2-bedroom detached home located in the heart of Brampton, Ontario. This residence offers a pristine and bright ambiance, set in one of the city's most desirable neighborhoods. The open-concept design amplifies the feeling of spaciousness, enhanced by generously sized rooms that are bathed in natural light. Beautiful hardwood floors throughout ground level add a touch of elegance and warmth to the living spaces. At the heart of the home, the modern kitchen seamlessly integrates with the living and dining areas, providing an ideal space for both everyday family life and entertaining guests. The clean lines and thoughtful layout ensure that this space is as functional as it is stylish. Adding to the appeal is a fully finished basement, complete with its own kitchen and includes two additional rooms that can be used in various ways, such as for independent living, a home office, or private retreats. Convenience is a hallmark of this property. It features direct garage access and a fully fenced yard, offering both privacy and a perfect spot for outdoor relaxation and activities. The homes prime location places you just steps away from the GO station, making commuting a breeze. Additionally, nearby schools, a bustling plaza with a variety of shopping and dining options, and accessible public transit make this a highly convenient and desirable living space. Situated in Brampton, Ontario, this home provides a blend of modern amenities and serene living, making it a standout choice for those seeking comfort and convenience in a vibrant community.
Location
State ON
County Peel
Rooms
Family Room Yes
Basement Other
Kitchen 2
Separate Den/Office 2
Interior
Interior Features Storage
Cooling Central Air
Inclusions Stove, Fridge, B/I Dishwasher, Washer, Dryer, Rang Hood, Elfs, Garage Door Opener With Remote, All Blinds,
Exterior
Garage Private
Garage Spaces 2.0
Pool None
Roof Type Shingles
Parking Type Attached
Total Parking Spaces 2
Building
Foundation Concrete
Listed by ACCESS HOMES REALTY SERVICES INC.






