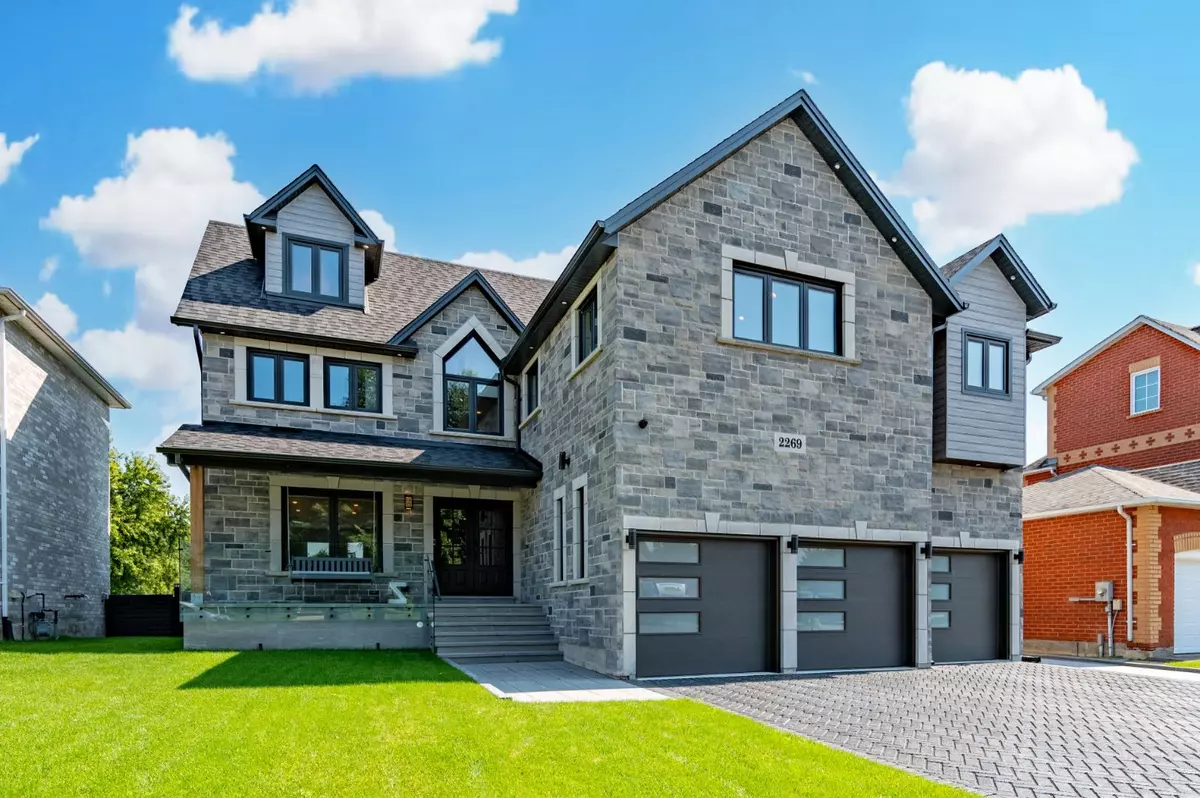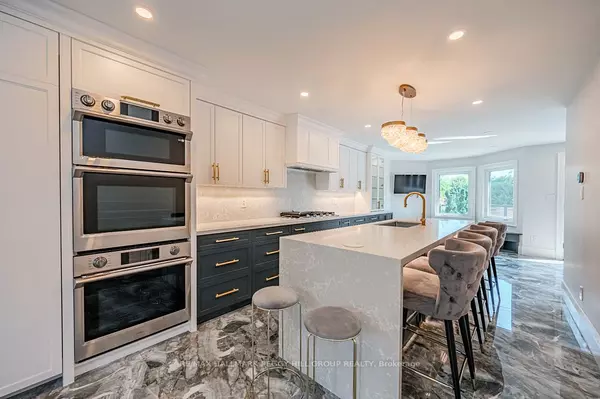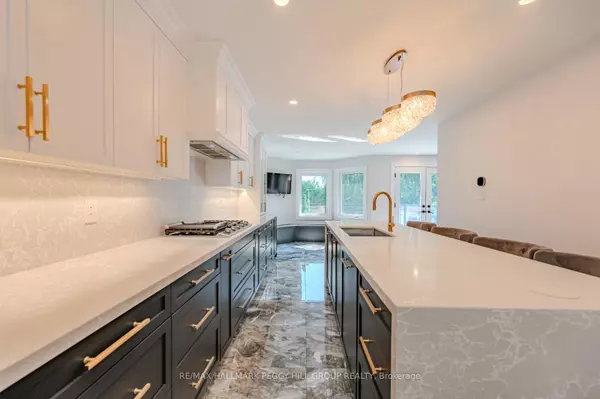LUXURY REDEFINED WITH A GOURMET CHEFS KITCHEN, SERENE BACKYARD OASIS, AND PREMIUM HIGH END FINISHES! Welcome to your luxury retreat! This exceptional home combines elegance and sophistication, offering an unmatched living experience.On the main floor, you'll find a chefs dream kitchen with high-end stainless steel appliances, a hidden fridge, and a built-in coffee station. A bar fridge and wine rack make entertaining a breeze, while ample storage keeps everything organized. Step out to the spacious back deck or enjoy the gas fireplace in the grand living area with heated floors. A glass-railed staircase leads upstairs, where a convenient laundry room and chic 2pc bath complete this level.On the second floor, the Primary Retreat features a 5-piece ensuite with a steam shower, heated floors, a heated towel rack, and its own laundry. Two additional large bedrooms each have private 3-piece ensuite baths, with another bedroom and a luxurious 4-piece bathroom. Lauzon Canada Made Air Purifying Flooring keeps the air fresh throughout.The third floor adds even more luxury with an additional bedroom, walk-in closet, 5-piece ensuite, and a custom-built closet with shelves, drawers, and shoe racks.The entertainers basement includes a rec room with a bar, a walkout to the backyard, and a private theater with a projector. Theres also an extra bedroom with a 3-piece ensuite. Outside, the backyard is a true oasis. Step onto the deckperfect for entertaining or relaxing under the stars. The top-tier offers space for outdoor dining or lounging, while the lower level patio leads to a low-maintenance AstroTurf yard and a stunning concrete pool. The pool features a waterfall, lights, built-in speakers, and more. A dedicated outdoor change room and glass railing sprinkler system add convenience and elegance. With a heated driveway, path, and backup gas generator, this #HomeToStay has it all.







