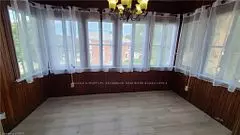REQUEST A TOUR If you would like to see this home without being there in person, select the "Virtual Tour" option and your agent will contact you to discuss available opportunities.
In-PersonVirtual Tour

$ 449,900
Est. payment /mo
Active
273 Dundas ST Deseronto, ON K0K 1X0
4 Beds
2 Baths
UPDATED:
09/10/2024 05:12 PM
Key Details
Property Type Single Family Home
Sub Type Detached
Listing Status Active
Purchase Type For Sale
Approx. Sqft 2000-2500
MLS Listing ID X9308676
Style 2-Storey
Bedrooms 4
Annual Tax Amount $1,798
Tax Year 2023
Property Description
Step into the past with this lovely century home, filled with character and modern updates. This spacious 4-bedroom, 2-bathroom home offers a perfect blend of old-world charm and contemporary convenience. The interior of the home features two staircases (front and back) a convenient enclosed porch/mudroom at the side entry, spacious kitchen with island, formal dining room to enjoy elegant dinners, generously sized bedrooms, an enclosed sun porch off a secondary bedroom, ideal for morning coffee and a jacuzzi tub for relaxing in after a long day. Outside offers a wrap around porch for enjoying morning coffee or evening relaxation, a detached garage plus a portable outdoor shelter for additional storage and a private fenced hard perfect for outdoor activities and gatherings. Updates include a new gas furnace, installed approximately 6 years ago and windows replace approximately 12 years ago, enhancing energy efficiency. This home is a rare find, offering a lot of space and features for the price.
Location
State ON
County Hastings
Zoning R1
Rooms
Family Room No
Basement Partial Basement, Unfinished
Kitchen 1
Interior
Interior Features None
Cooling Window Unit(s)
Inclusions dryer, refrigerator, stove, washer
Exterior
Exterior Feature Year Round Living
Garage Private Double
Garage Spaces 3.0
Pool None
Roof Type Metal
Parking Type Attached
Total Parking Spaces 3
Building
Foundation Stone
Others
Security Features None
Listed by WAGAR & MYATT LTD., BROKERAGE - NON-TRREB BOARD OFFICE






