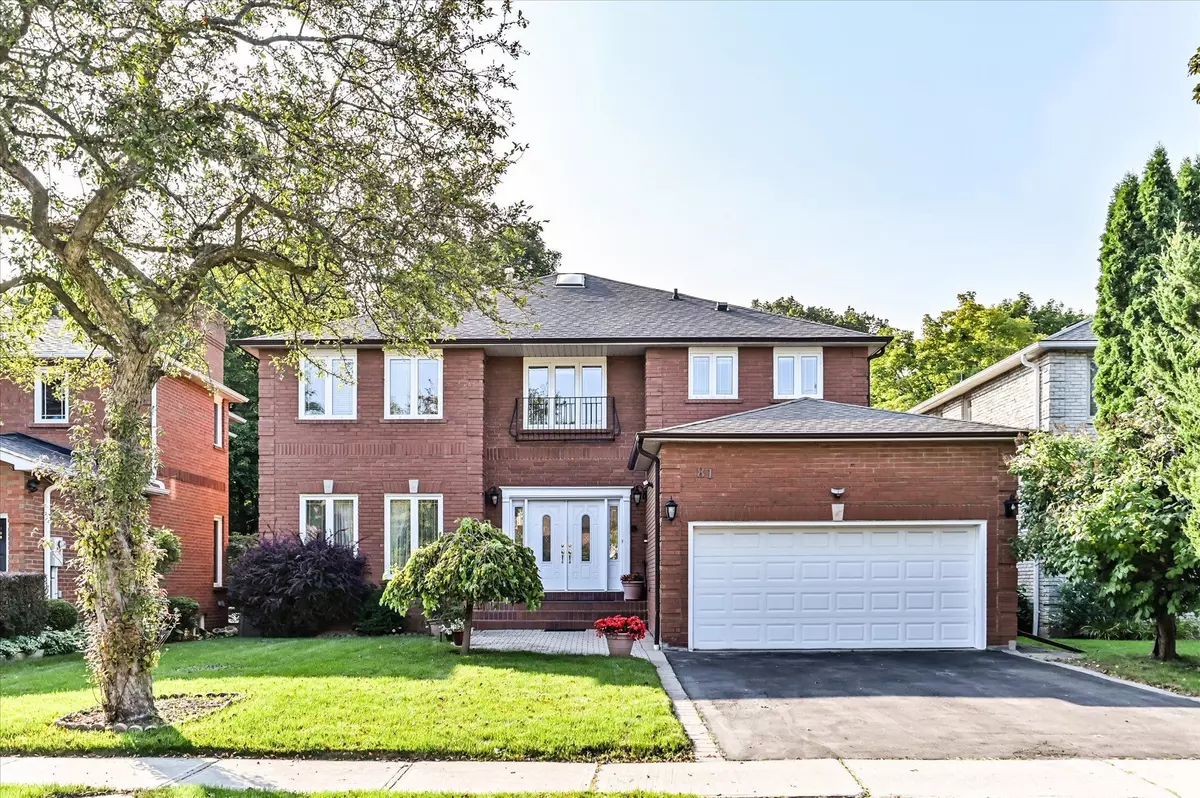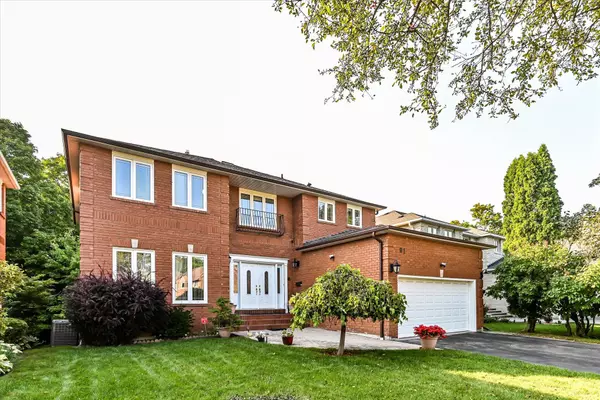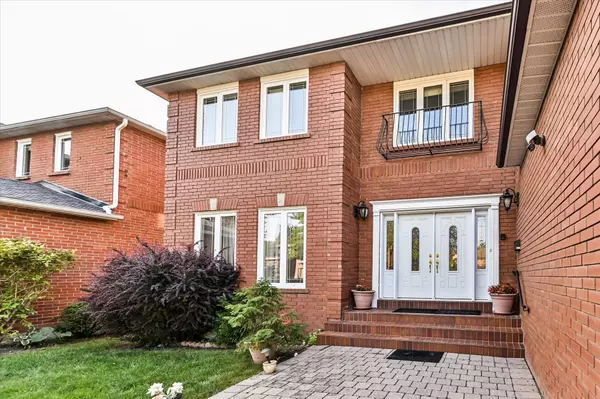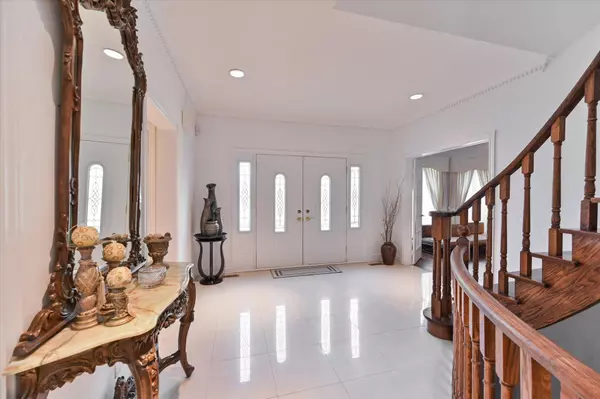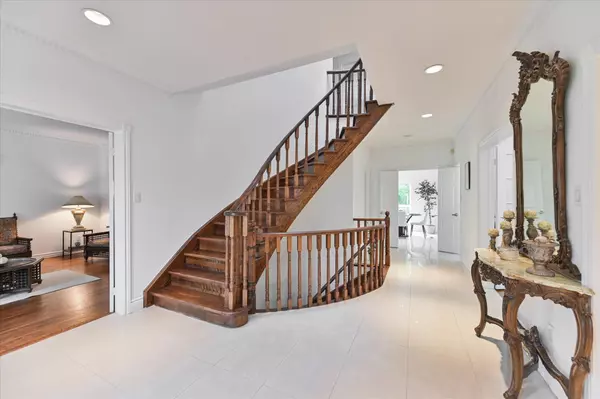REQUEST A TOUR If you would like to see this home without being there in person, select the "Virtual Tour" option and your agent will contact you to discuss available opportunities.
In-PersonVirtual Tour
$ 3,188,000
Est. payment /mo
Active
81 Clarinda DR Toronto C15, ON M2K 2V2
5 Beds
5 Baths
UPDATED:
10/17/2024 05:08 PM
Key Details
Property Type Single Family Home
Sub Type Detached
Listing Status Active
Purchase Type For Sale
MLS Listing ID C9299810
Style 2-Storey
Bedrooms 5
Annual Tax Amount $13,999
Tax Year 2024
Property Description
Rare Gem! Prestigious 55'x100' magnificent 5 bedroom and 5 bathroom house located in coveted Bayview Village neighbourhood. Tucked away on a quiet street with private ravine lot. This 2 storied detached house offers all the conveniences desired including walk-out to beautiful deck from kitchen and family room. Tastefully renovated with quality upgrades throughout all done within the last 5 years. The home boasts spacious finished walk-out basement with brand new water proof laminate floor. Beautiful hardwood floors throughout all levels. All bathrooms have been renovated. Grand prime bedroom with Massive 6pcs, spa inspired en-suite and balcony overlooking ravine. 5 generous sized bedrooms on second floor all filled with natural sun light including skylight. Main floor office and fireplace. Double garage plus 2 car driveway. Located in the heart of North York with easy access to highways, steps to subway, parks, walking trails, Bayview Village Mall, North York General Hospital, YMCA, and state of the art Community Center with fabulous library. Top notch school district includes Earl Haig SS, Bayview Middle & Elkhorn PS.
Location
State ON
County Toronto
Community Bayview Village
Area Toronto
Region Bayview Village
City Region Bayview Village
Rooms
Family Room Yes
Basement Finished with Walk-Out
Kitchen 1
Separate Den/Office 5
Interior
Interior Features None
Cooling Central Air
Fireplace Yes
Heat Source Gas
Exterior
Parking Features Private Double
Garage Spaces 4.0
Pool None
Roof Type Shingles
Lot Depth 100.0
Total Parking Spaces 6
Building
Foundation Concrete
Listed by HOMELIFE GOLD PACIFIC REALTY INC.

