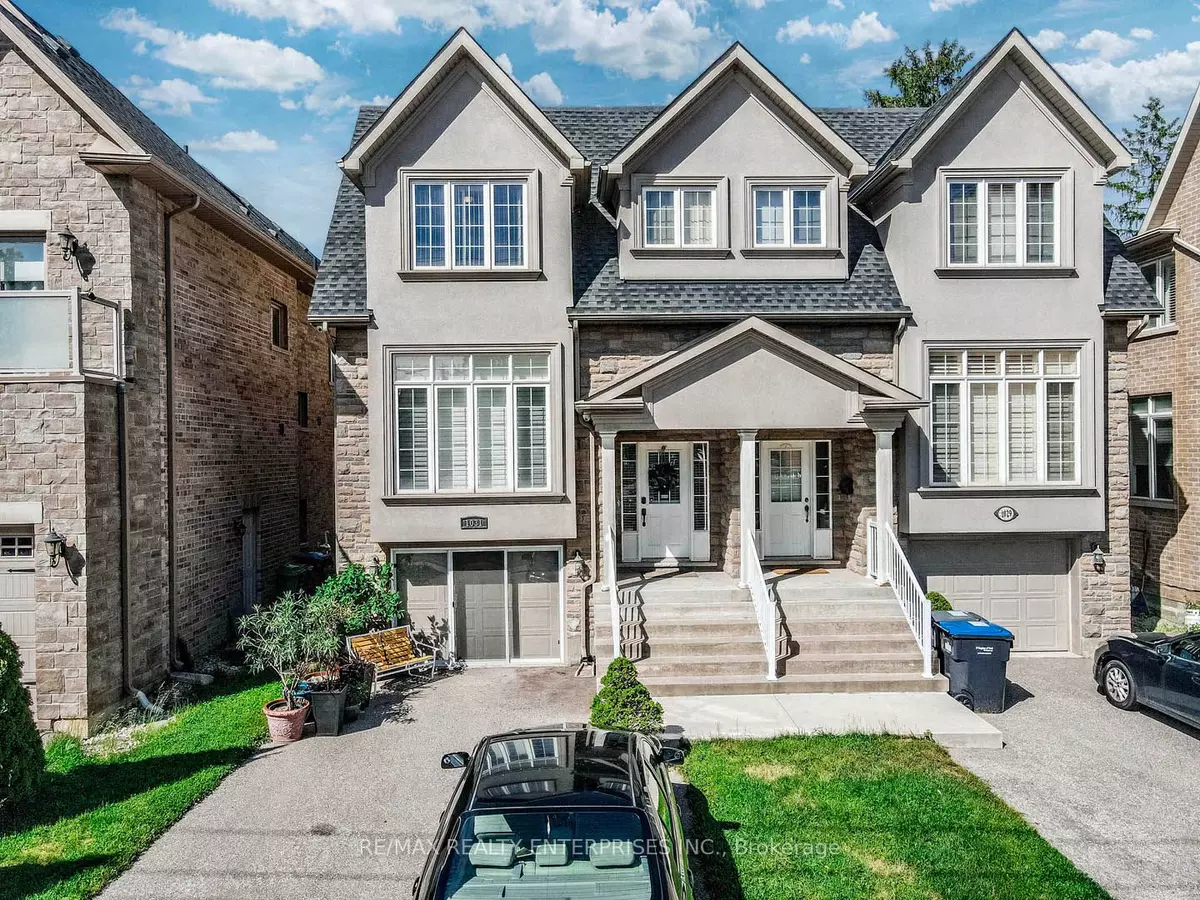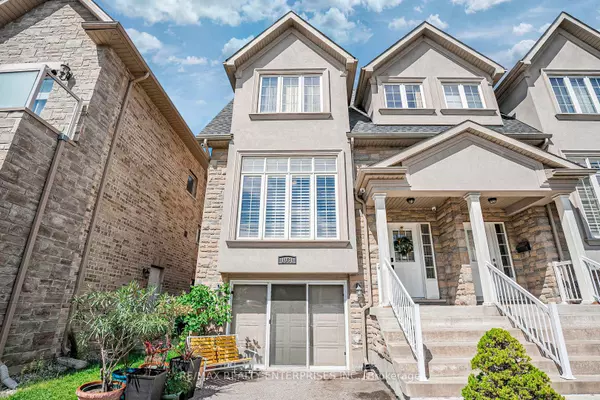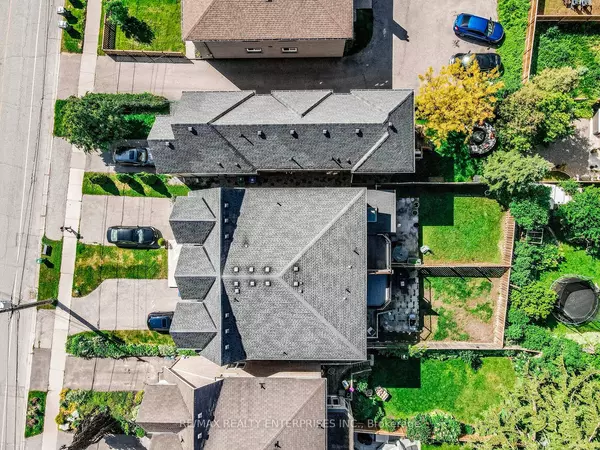REQUEST A TOUR If you would like to see this home without being there in person, select the "Virtual Tour" option and your agent will contact you to discuss available opportunities.
In-PersonVirtual Tour

$ 1,299,000
Est. payment /mo
Active
1031 Shaw DR Mississauga, ON L5G 3Z3
4 Beds
3 Baths
UPDATED:
09/03/2024 08:06 PM
Key Details
Property Type Single Family Home
Sub Type Semi-Detached
Listing Status Active
Purchase Type For Sale
MLS Listing ID W9296902
Style 2-Storey
Bedrooms 4
Annual Tax Amount $5,571
Tax Year 2024
Property Description
Life by the Lake! Stunning Newer-Built Home with Exceptional Features. Welcome to this beautiful newer-built home offering a fantastic layout with a rare main floor bedroom featuring a semi-ensuite! Enjoy 2000 sqft of living space above grade, boasting 9ft ceilings and oversized windows that fill the home with natural light. The open-concept living space showcases elegant hardwood floors, creating a seamless flow throughout the main level.The spacious kitchen is a chefs delight, equipped with stainless steel appliances, a walk-in pantry, and ample counter space, perfect for culinary adventures and entertaining guests. The main floor bedroom is a unique and convenient feature, providing flexibility and comfort.Upstairs, you'll find generous-sized bedrooms, all finished with hardwood floors. The primary bedroom offers a private retreat with a rooftop terrace, a luxurious 4-piece ensuite, and a walk-in closet. Each bedroom is designed to provide comfort and style, ensuring a peaceful and restful environment.The basement, with soaring 11-foot ceilings, offers incredible potential. It can be transformed into a finished apartment or an in-law suite, complete with a separate walkout and a rough-in for a bathroom, making it perfect for extended family or rental income.Experience the best of lakefront living in this thoughtfully designed home, where every detail has been carefully considered to provide a luxurious and comfortable lifestyle. Don't miss the opportunity to make this exceptional property your own!
Location
State ON
County Peel
Area Lakeview
Rooms
Family Room No
Basement Full, Separate Entrance
Kitchen 1
Interior
Interior Features Carpet Free, In-Law Capability
Cooling Central Air
Fireplace Yes
Heat Source Gas
Exterior
Garage Private Double
Garage Spaces 4.0
Pool None
Waterfront No
Roof Type Shingles
Parking Type Built-In
Total Parking Spaces 5
Building
Foundation Poured Concrete
Listed by RE/MAX REALTY ENTERPRISES INC.






