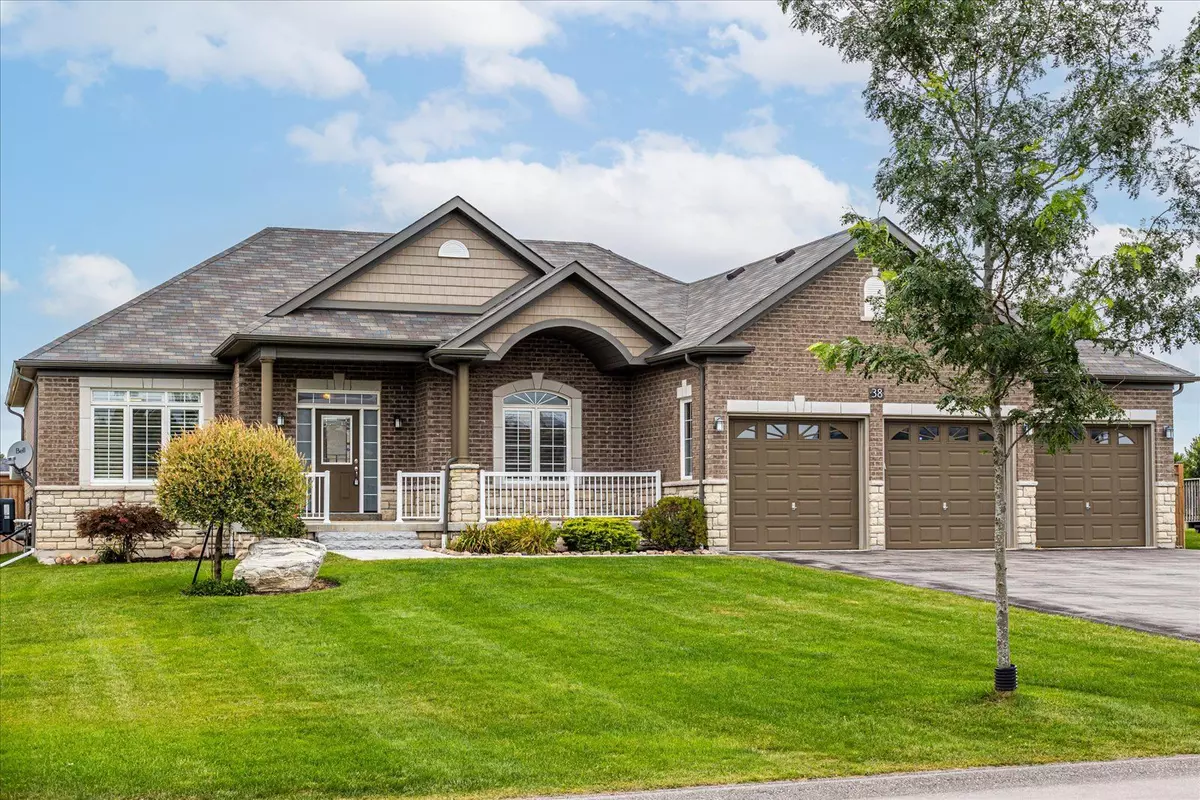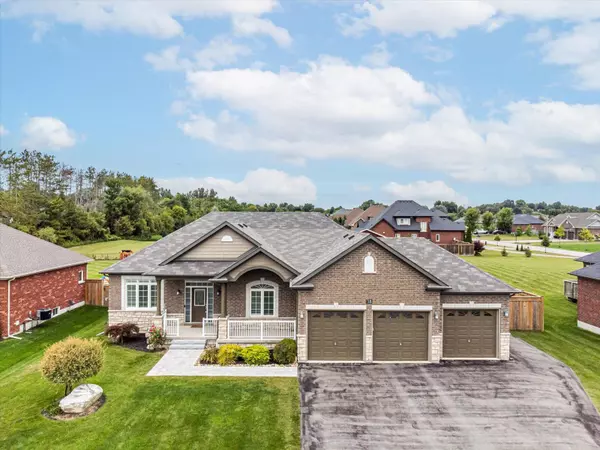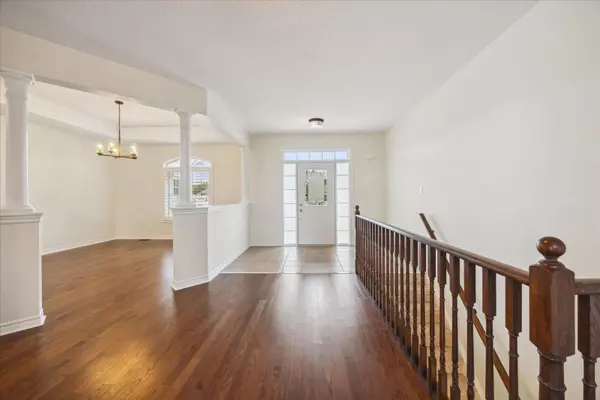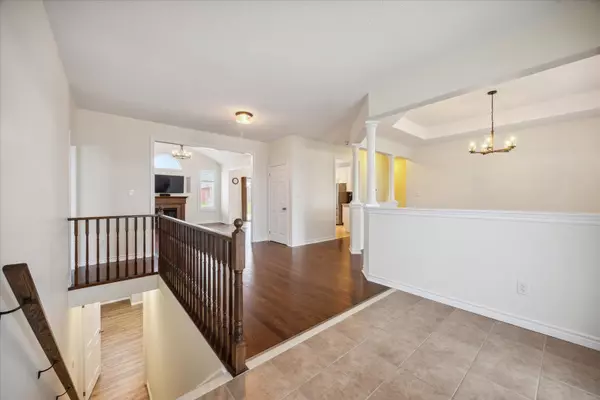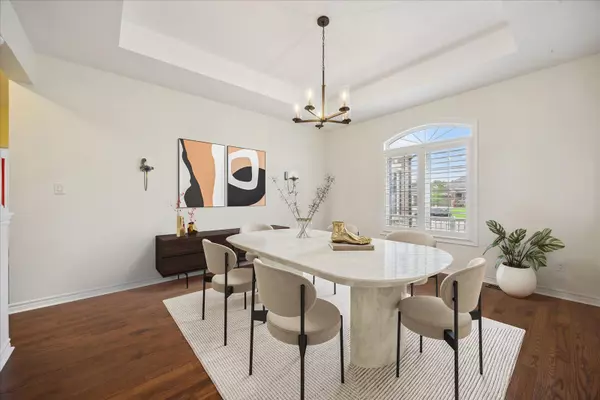38 Charles Tilley CRES Clarington, ON L0A 1J0
3 Beds
4 Baths
UPDATED:
12/17/2024 03:19 PM
Key Details
Property Type Single Family Home
Sub Type Detached
Listing Status Active
Purchase Type For Sale
Approx. Sqft 2000-2500
MLS Listing ID E9296278
Style Bungalow
Bedrooms 3
Annual Tax Amount $7,011
Tax Year 2024
Property Description
Location
State ON
County Durham
Community Rural Clarington
Area Durham
Region Rural Clarington
City Region Rural Clarington
Rooms
Family Room No
Basement Finished, Full
Kitchen 1
Separate Den/Office 1
Interior
Interior Features Auto Garage Door Remote, Generator - Full, Primary Bedroom - Main Floor, Sump Pump, Water Treatment
Cooling Central Air
Fireplaces Type Natural Gas
Fireplace Yes
Heat Source Gas
Exterior
Exterior Feature Lawn Sprinkler System, Landscaped, Deck
Parking Features Private Triple
Garage Spaces 6.0
Pool None
Waterfront Description None
Roof Type Shingles
Topography Flat
Lot Depth 223.1
Total Parking Spaces 9
Building
Unit Features Fenced Yard,Greenbelt/Conservation,School Bus Route
Foundation Poured Concrete

