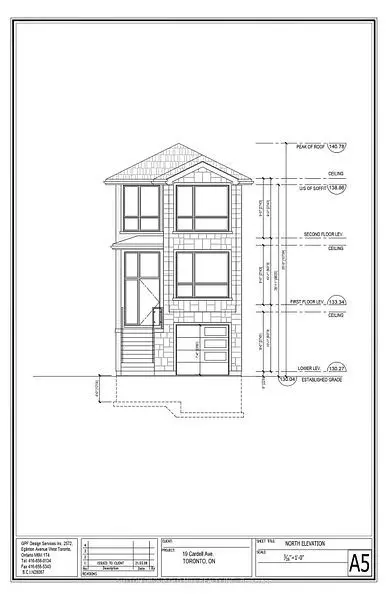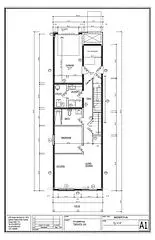REQUEST A TOUR If you would like to see this home without being there in person, select the "Virtual Tour" option and your agent will contact you to discuss available opportunities.
In-PersonVirtual Tour

$ 624,888
Est. payment /mo
Active
19A Cardell AVE Toronto W04, ON M9N 1S4
4 Beds
2 Baths
UPDATED:
09/01/2024 02:36 AM
Key Details
Property Type Single Family Home
Sub Type Detached
Listing Status Active
Purchase Type For Sale
MLS Listing ID W9294304
Style 2-Storey
Bedrooms 4
Annual Tax Amount $2,260
Tax Year 2024
Property Description
Exceptional development opportunity! This severed lot offers the chance to build two detached, two-story homes on 25 x 103 ft parcels. Each home is designed to include approximately 2,000 sqft of living space, featuring three bedrooms and a walk-out basement suite, perfect for a large family or as income-generating rental unit. Located in a highly desirable area, the property is directly across from shopping and is within close proximity to major highways (401 and 400), making commuting easy. Public transit options are also nearby and Crawford Jones Memorial Park is just steps away.
Location
State ON
County Toronto
Area Humberlea-Pelmo Park W4
Rooms
Family Room No
Basement Partial Basement, Unfinished
Kitchen 1
Interior
Interior Features None
Cooling Central Air
Fireplace No
Heat Source Gas
Exterior
Garage Private
Garage Spaces 6.0
Pool None
Waterfront No
Roof Type Asphalt Shingle
Parking Type Built-In
Total Parking Spaces 8
Building
Foundation Stone
Listed by SNOBAR REALTY GROUP INC.






