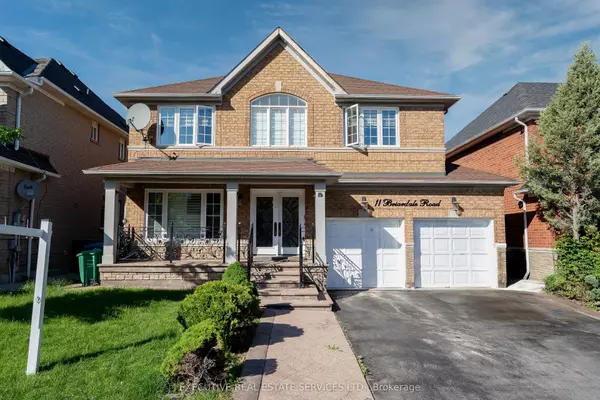REQUEST A TOUR If you would like to see this home without being there in person, select the "Virtual Tour" option and your agent will contact you to discuss available opportunities.
In-PersonVirtual Tour

$ 1,299,900
Est. payment /mo
Active
11 Briardale RD Brampton, ON L7A 1S6
5 Beds
4 Baths
UPDATED:
08/31/2024 04:58 PM
Key Details
Property Type Single Family Home
Sub Type Detached
Listing Status Active
Purchase Type For Sale
Approx. Sqft 3500-5000
MLS Listing ID W9294093
Style 2-Storey
Bedrooms 5
Annual Tax Amount $5,668
Tax Year 2023
Property Description
Experience the epitome of luxury living in this stunning detached house nestled in an unbeatable location. With over 100K in upgrades, this 5-bedroom Great Gulf home offers unparalleled elegance and sophistication. As you step through the double door entry, you're greeted by a grand foyer that sets the tone for the rest of the home. The double car garage and extended driveway, capable of accommodating 5 cars, provide ample parking space. Recent updates include a new roof and furnace in 2017, extra insulation in 2017, and new windows in 2018.The heart of the home is the newly updated kitchen, featuring granite countertops, a center island, and brand-new stainless-steel appliances. With 24x24 tiles in the foyer and kitchen, and hardwood floors throughout, every inch of this home exudes luxury and sophistication. The main level boasts separate living and family rooms, providing ample space for both relaxation and entertainment. Upstairs, you'll find five generously sized bedrooms flooded with natural light. The primary bedroom boasts a luxurious ensuite bathroom and ample closet space.The finished basement offers additional living space with two bedrooms, a full bath, and a kitchen with granite countertops. With a separate entrance, it's perfect for in-laws or as added income. Outside, a large deck awaits, providing the perfect spot for outdoor gatherings and entertaining guests. With six parking spaces in total and close proximity to the Go station, banks, shopping, schools, and plaza, this home offers convenience at every turn. Don't miss the opportunity to make this gem your own. Move-in ready and meticulously maintained, this beautiful detached home is sure to impress even the most discerning buyer. Welcome home to luxury living at its finest!
Location
State ON
County Peel
Area Fletcher'S Meadow
Rooms
Family Room Yes
Basement Finished, Separate Entrance
Kitchen 2
Separate Den/Office 2
Interior
Interior Features Other
Cooling Central Air
Fireplace Yes
Heat Source Gas
Exterior
Garage Private
Garage Spaces 4.0
Pool None
Waterfront No
Roof Type Asphalt Shingle
Parking Type Built-In
Total Parking Spaces 6
Building
Foundation Poured Concrete
Listed by EXECUTIVE REAL ESTATE SERVICES LTD.






