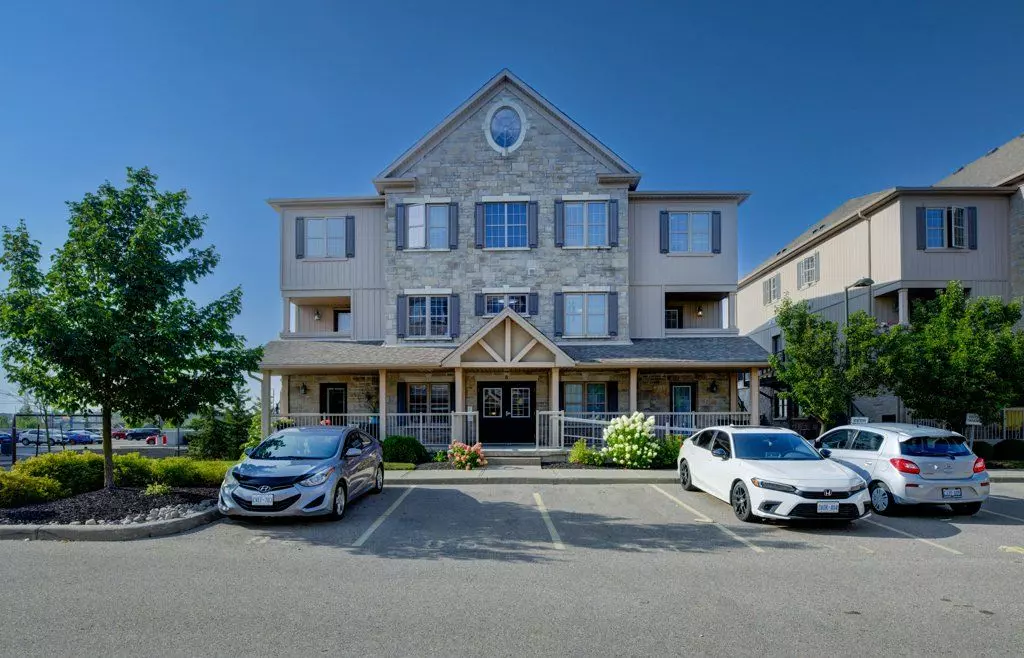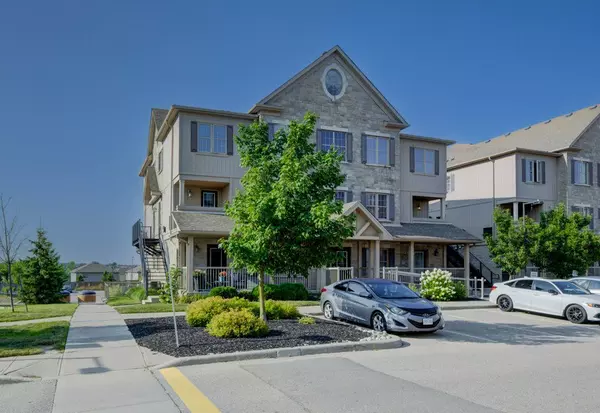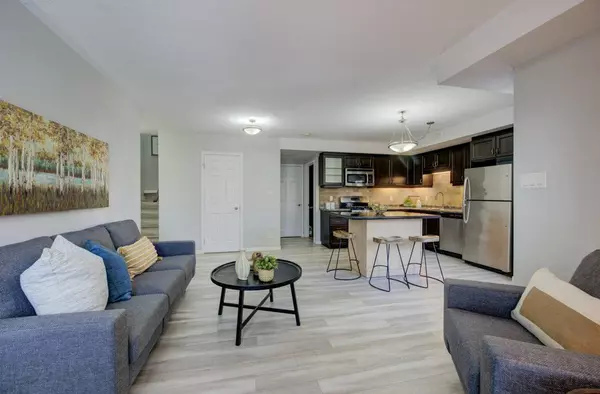
1460 Highland RD W #8H Kitchener, ON N2N 0B7
3 Beds
2 Baths
UPDATED:
10/23/2024 08:25 PM
Key Details
Property Type Condo
Sub Type Condo Apartment
Listing Status Active
Purchase Type For Sale
Approx. Sqft 1200-1399
MLS Listing ID X9266454
Style 2-Storey
Bedrooms 3
HOA Fees $325
Annual Tax Amount $3,213
Tax Year 2024
Property Description
Location
State ON
County Waterloo
Rooms
Family Room No
Basement None
Kitchen 1
Ensuite Laundry In Bathroom, In-Suite Laundry
Interior
Interior Features Water Heater, Water Softener
Laundry Location In Bathroom,In-Suite Laundry
Cooling Central Air
Fireplace No
Heat Source Gas
Exterior
Garage Surface
Garage Spaces 1.0
Waterfront No
Roof Type Asphalt Shingle
Parking Type None
Total Parking Spaces 1
Building
Story 2
Unit Features Arts Centre,Hospital,Place Of Worship,Public Transit,School Bus Route,School
Foundation Poured Concrete
Locker Ensuite
Others
Pets Description Restricted






