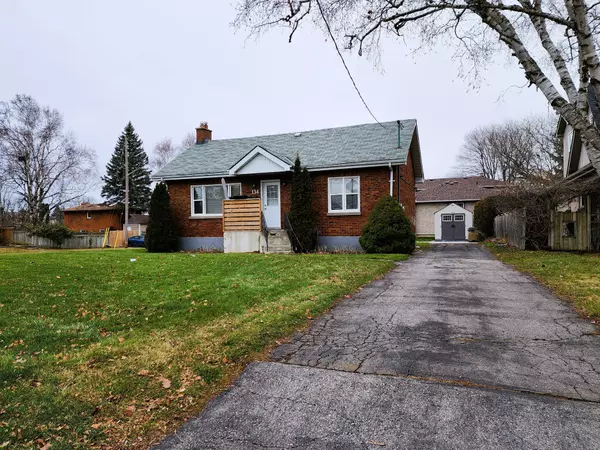REQUEST A TOUR If you would like to see this home without being there in person, select the "Virtual Tour" option and your agent will contact you to discuss available opportunities.
In-PersonVirtual Tour

$ 2,400
Active
134 Harmony RD S Oshawa, ON L1H 6T3
3 Beds
UPDATED:
08/24/2024 01:01 AM
Key Details
Property Type Multi-Family
Sub Type Duplex
Listing Status Active
Purchase Type For Rent
MLS Listing ID E9266142
Style Bungalow
Bedrooms 3
Property Description
*** Legal Duplex *** well-maintained, Engineered Hardwood Flooring, Luxurious Kitchen Featuring Quartz Countertops And Stainless Steel Appliances. Spacious Living Room With Gas Fireplace, Potlights, And Coffered Ceiling. Large Corner Lot With Ample Parking. Amazing Location With Super Convenient Access To Public Transit, Hwy 401 & Hwy 407!Schools, Parks, And Shopping Are Just Steps Away.
Location
State ON
County Durham
Area Donevan
Rooms
Family Room No
Basement Apartment, Separate Entrance
Kitchen 1
Ensuite Laundry Ensuite
Interior
Interior Features Other
Laundry Location Ensuite
Cooling Central Air
Fireplace Yes
Heat Source Gas
Exterior
Garage Private
Garage Spaces 3.0
Pool None
Waterfront No
Roof Type Asphalt Shingle
Parking Type None
Total Parking Spaces 3
Building
Foundation Brick
Listed by RE/MAX WEST REALTY INC.






