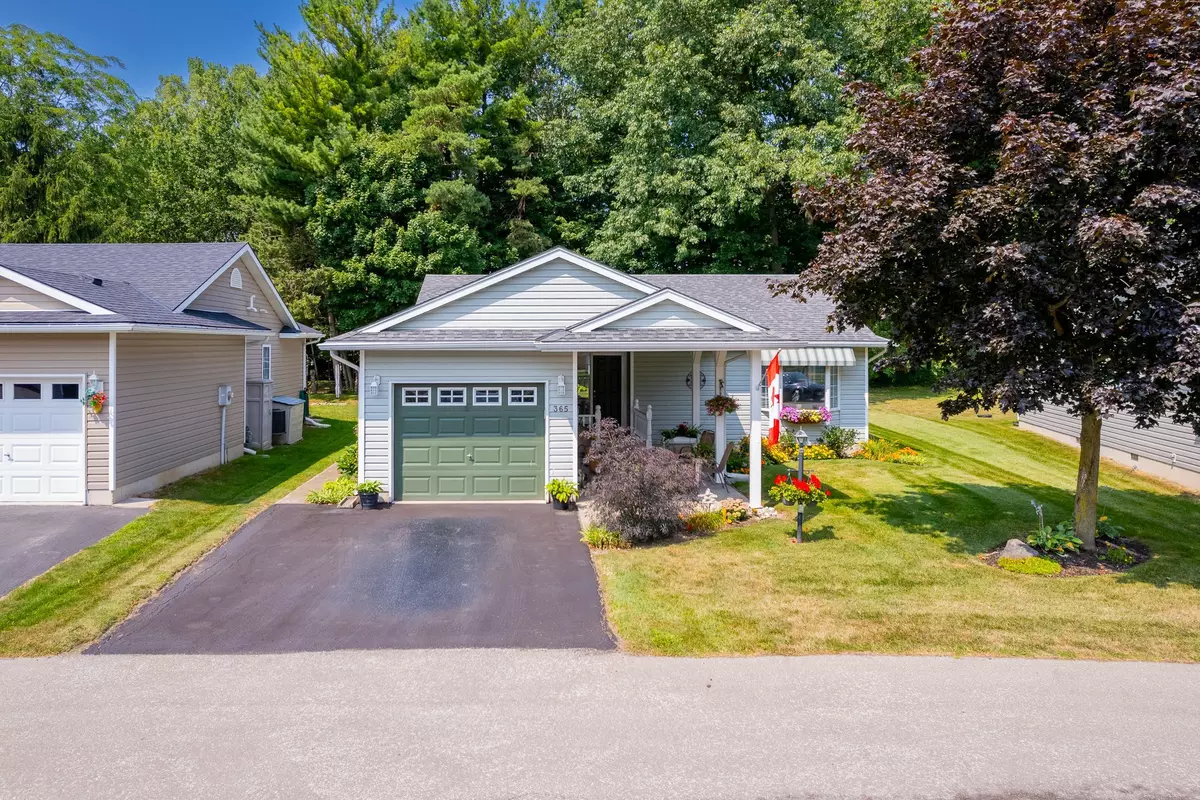
365 Shannon BLVD South Huron, ON N0M 1T0
2 Beds
2 Baths
UPDATED:
11/05/2024 03:42 PM
Key Details
Property Type Single Family Home
Sub Type Detached
Listing Status Pending
Purchase Type For Sale
Approx. Sqft 1100-1500
MLS Listing ID X9265700
Style Bungalow
Bedrooms 2
Annual Tax Amount $1,893
Tax Year 2023
Property Description
Location
State ON
County Huron
Area Stephen Twp
Rooms
Family Room Yes
Basement Crawl Space
Kitchen 1
Interior
Interior Features Primary Bedroom - Main Floor, Auto Garage Door Remote, Central Vacuum
Cooling Central Air
Fireplaces Type Natural Gas, Fireplace Insert, Living Room
Fireplace Yes
Heat Source Gas
Exterior
Exterior Feature Landscaped, Security Gate, Privacy, Porch Enclosed, Seasonal Living, Year Round Living
Garage Inside Entry, Private Double
Garage Spaces 1.0
Pool Inground
Waterfront No
View Trees/Woods, Garden, Pond
Roof Type Shingles
Topography Dry,Flat
Parking Type Attached
Total Parking Spaces 3
Building
Foundation Poured Concrete
Others
Security Features Carbon Monoxide Detectors,Smoke Detector






