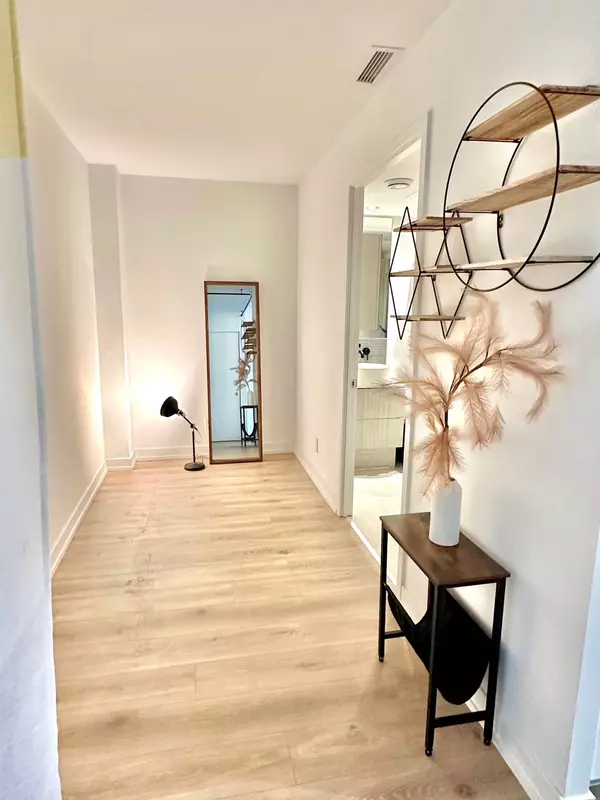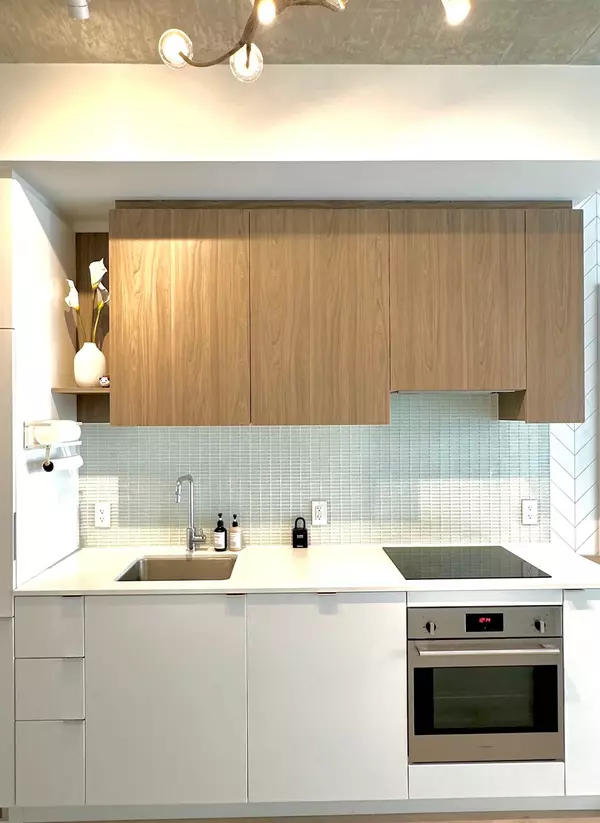REQUEST A TOUR If you would like to see this home without being there in person, select the "Virtual Tour" option and your agent will contact you to discuss available opportunities.
In-PersonVirtual Tour

$ 568,888
Est. payment /mo
Active
161 Roehampton Ave N/A #203 Toronto C10, ON M4P 0C8
1 Bed
UPDATED:
08/20/2024 05:53 PM
Key Details
Property Type Condo
Sub Type Condo Apartment
Listing Status Active
Purchase Type For Sale
Approx. Sqft 500-599
MLS Listing ID C9262529
Style Apartment
Bedrooms 1
HOA Fees $401
Annual Tax Amount $2,085
Tax Year 2024
Property Description
Welcome to your opportunity to own in the heart of Yonge and Eglinton investment that promises both lifestyle and financial returns. This building encompasses everything you could desire: an unbeatable location, contemporary style, and an array of first-class amenities. This 1-bedroom + 1 den unit boasts a bright north view, encompassing 565 sqft of space complemented by a 102 sqft balcony. With concrete ceilings and floor-to-ceiling windows, the modern clean design and functional layout exude sophistication. The den, perfect for a home office, adds versatility to the space, while the spacious and light-filled bedroom offers a serene retreat. Step outside and discover the vibrant neighborhood, where parks, transit, retail, schools, superb restaurants, and more await just steps away. Whether you're a first-time homebuyer seeking a comfortable haven or an investor looking for a prime opportunity, this property offers the ideal blend of convenience and potential. Includes: Fridge, Cooktop/Oven, Dishwasher, Washer/Dryer, and light fixtures. Amenities: Gym, Yoga Room, 24/7 Concierge, Pool & BBQ area, Party Room, Games Room With Virtual Golf Simulator.
Location
State ON
County Toronto
Area Mount Pleasant West
Rooms
Family Room No
Basement None
Kitchen 1
Ensuite Laundry None
Separate Den/Office 1
Interior
Interior Features None
Laundry Location None
Cooling Central Air
Fireplace No
Heat Source Electric
Exterior
Garage Underground
Waterfront No
Parking Type Underground
Building
Story 2
Unit Features Public Transit,School
Locker None
Others
Pets Description Restricted
Listed by JDL REALTY INC.






