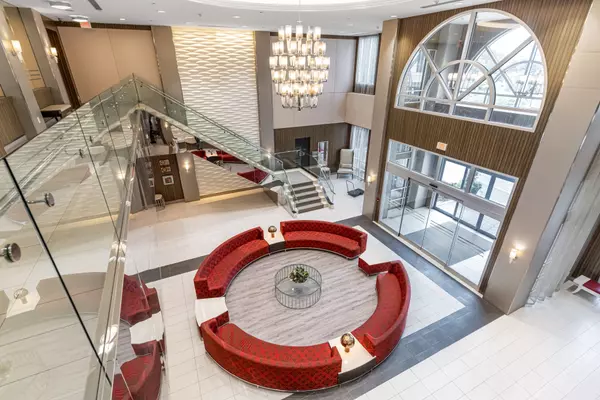REQUEST A TOUR If you would like to see this home without being there in person, select the "Virtual Tour" option and your agent will contact you to discuss available opportunities.
In-PersonVirtual Tour

$ 525,000
Est. payment /mo
Price Dropped by $24K
6 Eva RD #2611 Toronto W08, ON M9C 0B1
1 Bed
1 Bath
UPDATED:
10/23/2024 06:31 PM
Key Details
Property Type Condo
Sub Type Condo Apartment
Listing Status Active
Purchase Type For Sale
Approx. Sqft 600-699
MLS Listing ID W9255859
Style Apartment
Bedrooms 1
HOA Fees $565
Annual Tax Amount $2,010
Tax Year 2024
Property Description
Welcome to West Village 1 by Tridel! Experience contemporary living in this beautifully designed 1-bedroom + den condo, boasting 619 sq. ft. of well planned space. The open-concept living and dining area offers ample room for all your furniture. The modern kitchen features a sleek breakfast bar and stainless steel appliances, ideal for home chefs.The primary bedroom comes with a large closet, providing plenty of storage. The separate den is the perfect spot for a home office, allowing for a productive work-from-home setup. Enjoy lovely views form all the windows and balcony .Unbeatable location, you're just steps away from public transit and have easy access to the 427 highway, Pearson Airport, and Sherway Gardens shopping center. This condo is the perfect blend of style, comfort, and convenience.
Location
State ON
County Toronto
Area Etobicoke West Mall
Rooms
Family Room No
Basement None
Kitchen 1
Ensuite Laundry In-Suite Laundry
Separate Den/Office 1
Interior
Interior Features None
Laundry Location In-Suite Laundry
Cooling Central Air
Fireplace No
Heat Source Other
Exterior
Garage Underground
Waterfront No
View Panoramic, Clear
Parking Type Underground
Total Parking Spaces 1
Building
Story 26
Unit Features Public Transit,Hospital,Place Of Worship
Locker Owned
Others
Security Features Concierge/Security
Pets Description Restricted
Listed by ROYAL LEPAGE REAL ESTATE SERVICES LTD.






