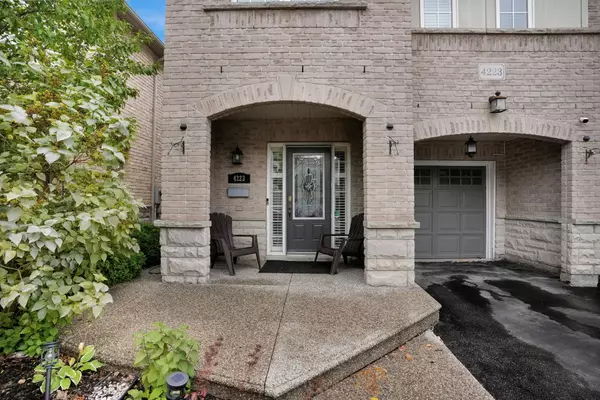REQUEST A TOUR If you would like to see this home without being there in person, select the "Virtual Tour" option and your agent will contact you to discuss available opportunities.
In-PersonVirtual Tour

$ 1,149,000
Est. payment /mo
Active
4223 Cole CRES Burlington, ON L7M 0M6
4 Beds
UPDATED:
08/30/2024 12:18 AM
Key Details
Property Type Single Family Home
Sub Type Semi-Detached
Listing Status Active
Purchase Type For Sale
Approx. Sqft 1500-2000
MLS Listing ID W9253084
Style 2-Storey
Bedrooms 4
Annual Tax Amount $4,746
Tax Year 2024
Property Description
Fabulous 4 bedroom/ 3 washroom semi-detached in the family-friendly neighborhood of Alton Village! The main floor offers an open concept family room with a beautiful stone feature wall with a gas fireplace, hardwood floors, pot lights, open to a modern upgraded kitchen w/ Corion countertops, stainless steel appliances and breakfast bar. Main floor also offers a separate large dining area. The laundry room is conveniently located on the main level. The Oak staircase with iron pickets leads to the upper level where you'll find 4 Spacious Bedrooms and a loft with a built in desk and cabinets perfect for a home office. The primary bedroom is complete with a walk-in closet & a 4-Piece ensuite. Three other bedrooms and an updated 3 pc washroom complete this level. The basement is finished with a recreational area and wet bar and plenty of storage space. The backyard is full fenced with a large deck and gas BBQ hook-up. This home also features a single car garage with space in the driveway to accommodate 2 additional cars. Enjoy all the amenities of nearby trails, shopping, high ranked schools, dining, rec centers & easy access to Hwys 407, 403 and QEW.
Location
State ON
County Halton
Area Alton
Rooms
Family Room Yes
Basement Finished
Kitchen 1
Interior
Interior Features Bar Fridge, Auto Garage Door Remote, Central Vacuum
Cooling Central Air
Fireplace Yes
Heat Source Gas
Exterior
Exterior Feature Landscaped, Patio, Deck, Privacy
Garage Private
Garage Spaces 2.0
Pool None
Waterfront No
Roof Type Asphalt Shingle
Parking Type Attached
Total Parking Spaces 3
Building
Unit Features Library,Level,Park,Public Transit,Rec./Commun.Centre,School
Foundation Concrete Block
Listed by RIGHT AT HOME REALTY






