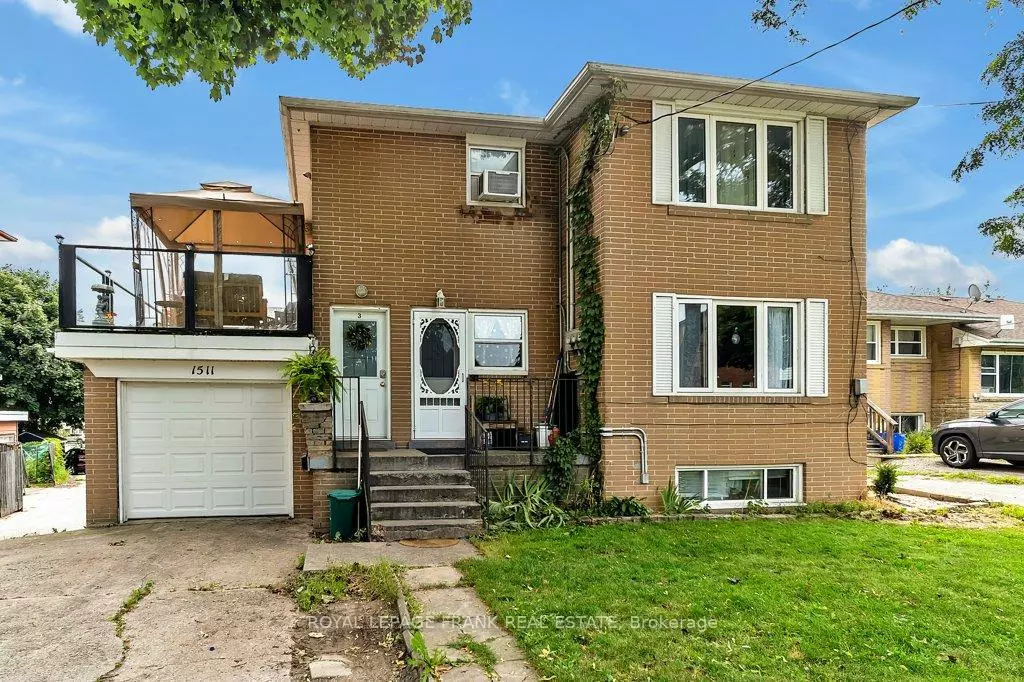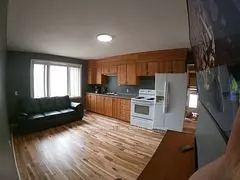REQUEST A TOUR If you would like to see this home without being there in person, select the "Virtual Tour" option and your agent will contact you to discuss available opportunities.
In-PersonVirtual Tour

$ 849,000
Est. payment /mo
Active
1511 Dufferin ST Whitby, ON L1N 1B3
6 Beds
3 Baths
UPDATED:
09/23/2024 03:47 PM
Key Details
Property Type Multi-Family
Sub Type Duplex
Listing Status Active
Purchase Type For Sale
MLS Listing ID E9250817
Style 2-Storey
Bedrooms 6
Annual Tax Amount $5,935
Tax Year 2024
Property Description
Legal Duplex with Accessory 3rd unit. Located in Port Whitby just a 10 minute walk to GO Train station. High demand rental location, walking distance to Lake Ontario and most amenities. Unit mix: 1X3 brm, 1X2 brm, 1X1 brm. All units are self-contained with private entrances. All units have a fridge, stove, washer and dryer. 1 garage (attached) and 1 Drive Shed (detached). Inspection of units upon accepted conditional offer. Please view the virtual tour and photos attached to the listing. Driveway is shared with neighboring property to the north via a Right of Way agreement (Schedule C attached)..
Location
State ON
County Durham
Area Port Whitby
Rooms
Family Room No
Basement Apartment
Kitchen 3
Interior
Interior Features Accessory Apartment, Separate Hydro Meter
Cooling None
Fireplace No
Heat Source Gas
Exterior
Garage Available
Garage Spaces 6.0
Pool None
Waterfront No
Roof Type Asphalt Shingle
Parking Type Attached
Total Parking Spaces 7
Building
Foundation Concrete
Listed by ROYAL LEPAGE FRANK REAL ESTATE






