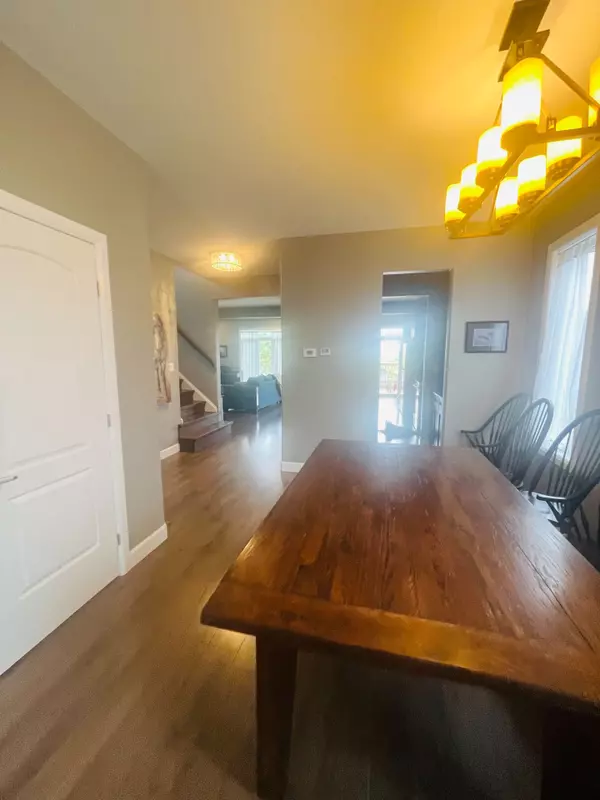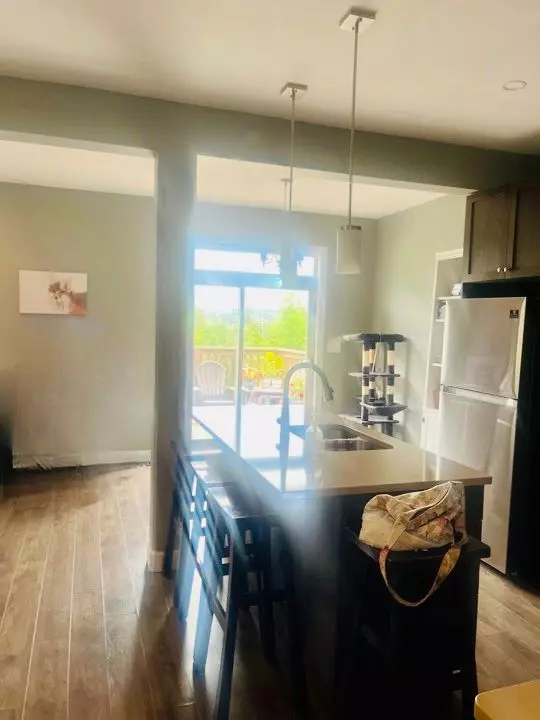REQUEST A TOUR If you would like to see this home without being there in person, select the "Virtual Tour" option and your agent will contact you to discuss available opportunities.
In-PersonVirtual Tour

$ 849,900
Est. payment /mo
Active
1455 Berkshire DR Kingston, ON K7P 0S7
4 Beds
4 Baths
UPDATED:
11/04/2024 05:45 PM
Key Details
Property Type Single Family Home
Sub Type Detached
Listing Status Active
Purchase Type For Sale
Approx. Sqft 2000-2500
MLS Listing ID X9248245
Style 2-Storey
Bedrooms 4
Annual Tax Amount $7,055
Tax Year 2024
Property Description
Welcome to One Of Kingston's Most Desirable Neighborhoods In The East End Absolutely Stunning One Of The Best Ravine lot. Over 2412 sq.ft. of living space, this house offers a lifestyle of comfort. The heart of this home is the open-concept kitchen, with breakfast island, connecting to the deck with views of the huge backyard Perfect For Summer Entertaining!. A Large Eat-In Kitchen. Panoramic Views & Tons Of Natural Light. Hardwood Flooring Throughout Upper Levels, Large Principal Rooms Gas Fireplace. Just A Short2 Minute Drive to 401& 10 Minutes To Downtown. Close Proximity To Great Schools, Shopping &Community Centers. Must see this home truly has it all
Location
State ON
County Frontenac
Rooms
Family Room Yes
Basement Walk-Out
Kitchen 1
Interior
Interior Features Other
Cooling Central Air
Fireplace Yes
Heat Source Gas
Exterior
Garage Available
Garage Spaces 4.0
Pool None
Waterfront No
Roof Type Shingles
Parking Type Attached
Total Parking Spaces 6
Building
Unit Features School
Foundation Concrete
Listed by ROYAL LEPAGE IGNITE REALTY






