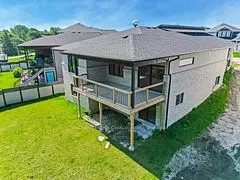REQUEST A TOUR If you would like to see this home without being there in person, select the "Virtual Tour" option and your agent will contact you to discuss available opportunities.
In-PersonVirtual Tour

$ 1,039,999
Est. payment /mo
Active
40 Greene St. ST South Huron, ON N0M 1S2
3 Beds
UPDATED:
08/11/2024 08:53 PM
Key Details
Property Type Single Family Home
Sub Type Detached
Listing Status Active
Purchase Type For Sale
Approx. Sqft 1500-2000
MLS Listing ID X9245685
Style Bungalow
Bedrooms 3
Annual Tax Amount $1,199
Tax Year 2023
Property Description
The builder is offering to buy down the interest rate to 3.99% on a 5-year term if you purchase this home through the builders lender*. *Conditions apply. Dont miss out on this chance! Explore the potential of this premium pie-shaped lot bungalow, featuring 9-foot ceilings and a bright, spacious open-concept kitchen with quartz countertops, a pantry, and a dining area. The great room is highlighted by a 10-foot tray ceiling and a built-in electric fireplace. This home includes 3 bedrooms and 2 bathrooms, with the master bedroom offering a walk-in closet and an ensuite bath with a modern ceramic shower.Convenient main floor laundry and a designated mudroom off the two-car garage enhance the home's functionality. Enjoy luxury flooring throughout the main living areas, ceramic flooring in the bathrooms, and cozy carpeting in the bedrooms. The unfinished basement with a walk-out provides excellent potential for an in-law suite or rental.Covered front and rear porches add to your outdoor living experience. This beautiful home is conveniently located 35-40 minutes from North London and 20 minutes from the shores of Grand Bend.Contact the listing agent for more details and to schedule your showing.
Location
State ON
County Huron
Rooms
Family Room No
Basement Unfinished, Walk-Up
Kitchen 1
Interior
Interior Features Auto Garage Door Remote, Primary Bedroom - Main Floor, Sump Pump, Water Heater
Cooling Central Air
Fireplaces Type Electric, Living Room
Fireplace Yes
Heat Source Gas
Exterior
Garage Inside Entry, Private Double
Garage Spaces 2.0
Pool None
Waterfront No
Roof Type Asphalt Shingle
Parking Type Built-In
Total Parking Spaces 4
Building
Foundation Concrete
Listed by CENTURY 21 FIRST CANADIAN CORP






