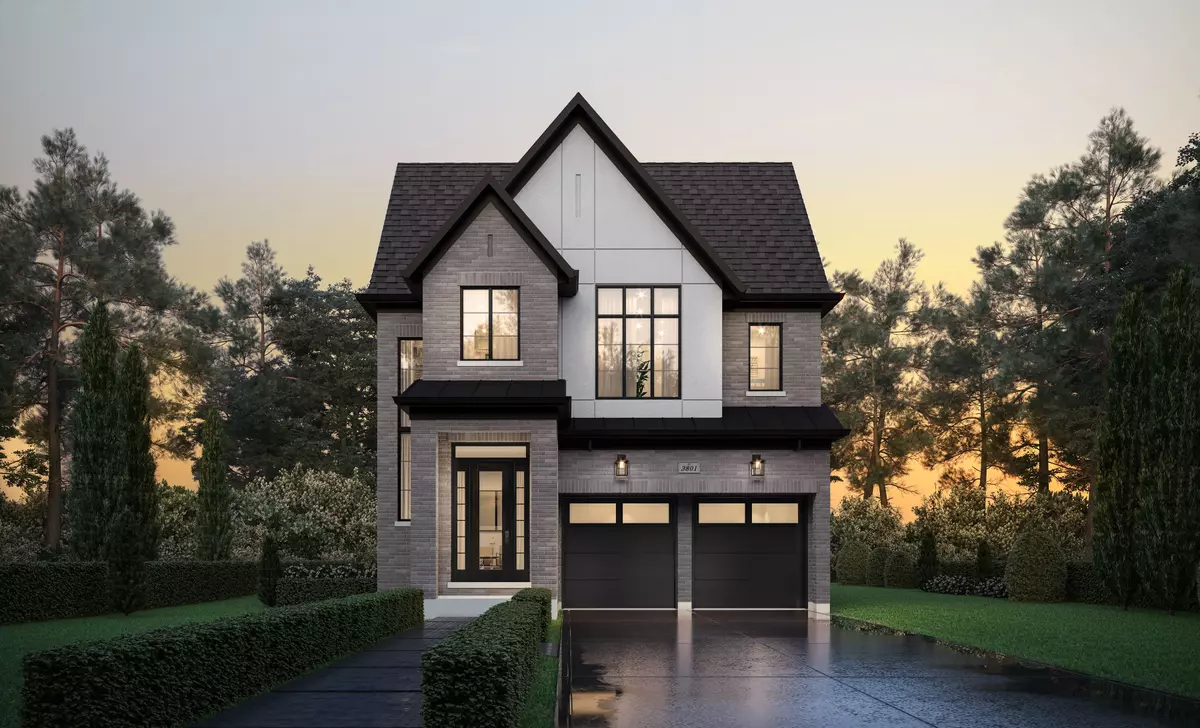REQUEST A TOUR If you would like to see this home without being there in person, select the "Virtual Tour" option and your agent will contact you to discuss available opportunities.
In-PersonVirtual Tour

$ 2,249,990
Est. payment /mo
Active
1220 Queens Plate RD Oakville, ON 00000
4 Beds
4 Baths
UPDATED:
08/10/2024 07:27 PM
Key Details
Property Type Single Family Home
Sub Type Detached
Listing Status Active
Purchase Type For Sale
MLS Listing ID W9236378
Style 2-Storey
Bedrooms 4
Tax Year 2024
Property Description
Built by multi award-winning builder Hallett Homes, is an opportunity you don't want to miss! Boasting an impressive list of high-end standard features with a unique opportunity to customize your dream home with one of their in-house designers. Nestled in the prestigious Glen Abbey Encore, steps from Sew Whet Park, picturesque trails, and Deerfield Golf Course. Bennett features over 2800 sq ft of living space with 4 spacious bedrooms and 3.5 baths, including an oversized primary suite with ensuite and two walk-in closets, there's room for everyone to unwind. With an open concept layout, the expansive, and customizable, kitchen flows seamlessly onto the breakfast area and great room, entertaining guests or enjoying family seems effortless. Notable features include 10' ceilings on main level, 9' on upper level, a smart home pkg, smooth ceilings, and granite countertops. Personalize your home with curated finishes, opt. finished basement available. Limited time offers still available!
Location
State ON
County Halton
Area Glen Abbey
Rooms
Family Room Yes
Basement Unfinished
Kitchen 1
Interior
Interior Features Other
Cooling None
Fireplace Yes
Heat Source Gas
Exterior
Garage Private Double
Garage Spaces 2.0
Pool None
Waterfront No
Roof Type Shingles
Parking Type Attached
Total Parking Spaces 4
Building
Foundation Concrete
Listed by SPECTRUM REALTY SERVICES INC.



