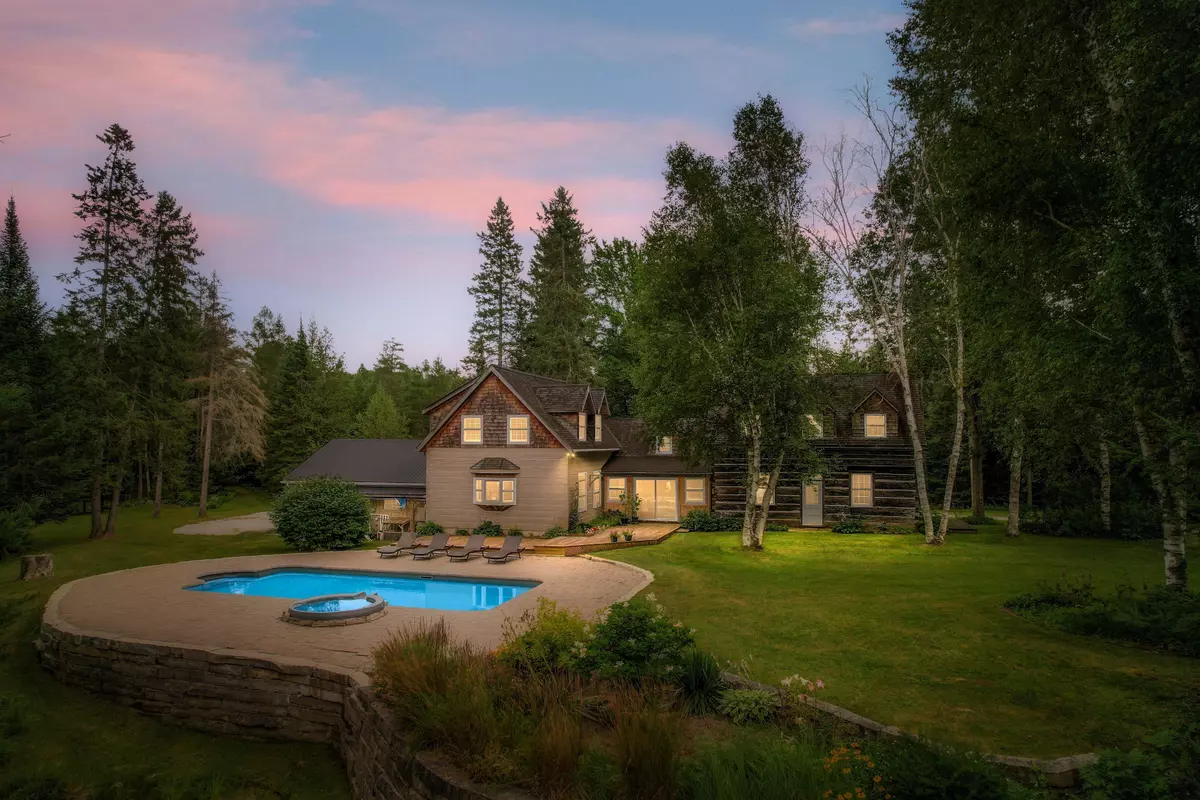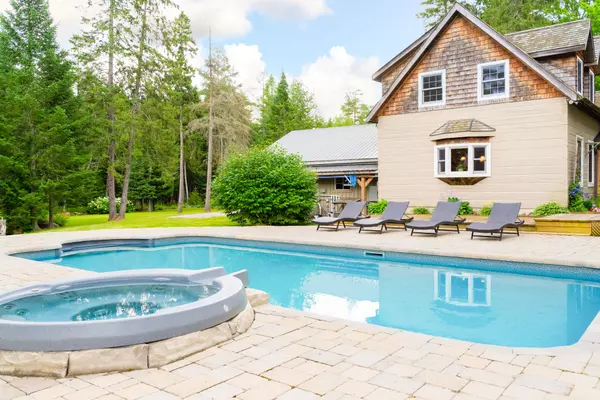
2090 County 121 RD Kawartha Lakes, ON K0M 1C0
4 Beds
3 Baths
100 Acres Lot
UPDATED:
08/11/2024 05:48 PM
Key Details
Property Type Single Family Home
Sub Type Rural Residential
Listing Status Active
Purchase Type For Sale
Approx. Sqft 3000-3500
MLS Listing ID X9231134
Style 1 1/2 Storey
Bedrooms 4
Annual Tax Amount $4,857
Tax Year 2023
Lot Size 100.000 Acres
Property Description
Location
State ON
County Kawartha Lakes
Rooms
Family Room Yes
Basement Crawl Space
Kitchen 1
Interior
Interior Features Auto Garage Door Remote, Built-In Oven, Central Vacuum, Countertop Range, Separate Heating Controls, Storage, Workbench
Cooling Central Air
Fireplaces Number 2
Fireplaces Type Family Room, Living Room
Inclusions Washer and Dryer, Fridge, Stove, Oven, Microwave, Dishwasher, All Pool Equipment
Exterior
Exterior Feature Deck, Landscaped, Patio, Privacy, Private Pond, Year Round Living
Garage Circular Drive, Private
Garage Spaces 12.0
Pool Inground
View Forest, Pond, Pool, Trees/Woods
Roof Type Asphalt Shingle,Cedar,Metal,Shingles
Parking Type Attached
Total Parking Spaces 12
Building
Foundation Slab, Concrete Block






