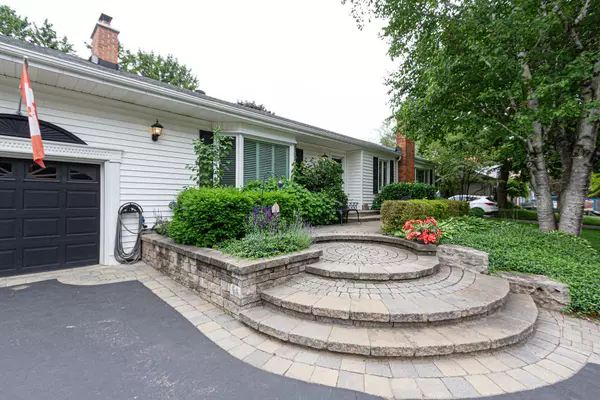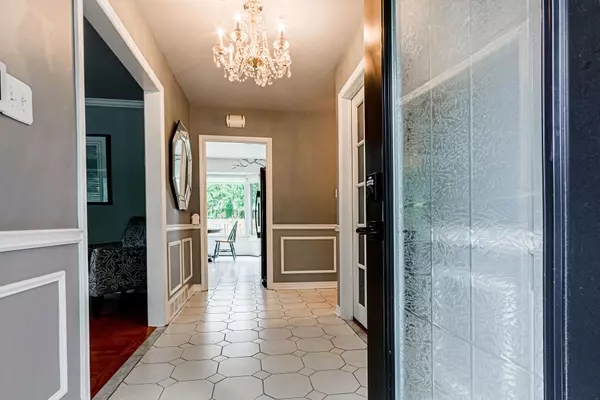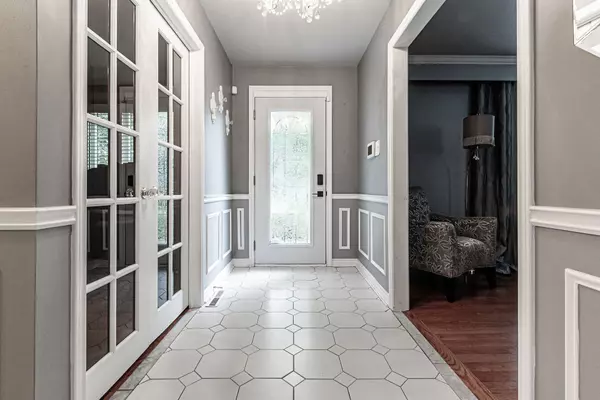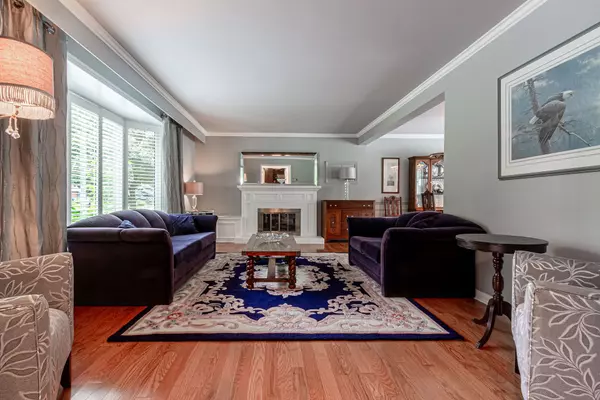REQUEST A TOUR If you would like to see this home without being there in person, select the "Virtual Tour" option and your agent will contact you to discuss available opportunities.
In-PersonVirtual Tour

$ 1,589,000
Est. payment /mo
Price Dropped by $40K
237 Tuck DR Burlington, ON L7L 2P9
3 Beds
3 Baths
UPDATED:
10/16/2024 02:09 PM
Key Details
Property Type Single Family Home
Sub Type Detached
Listing Status Active
Purchase Type For Sale
MLS Listing ID W9056121
Style Bungalow
Bedrooms 3
Annual Tax Amount $7,021
Tax Year 2023
Property Description
An absolutely beautiful bungalow in the coveted Shoreacres neighbourhood and the John Tuck/Nelson school district in south east Burlington on 80 ft by 117 ft lot. Total living space of over 3500 square feet (1816 main floor and 1750 below grade). This lovingly cared for home has 3+1 bedrooms, 3 full baths, a main floor office, the primary bedroom has a walk-in closet and ensuite and a walkout to the back yard. Separate living room with fireplace and dining room, the kitchen overlooks the stunning inground pool and gardens. The basement is finished with a cozy fireplace, an additional bedroom and full washroom and space for an additional office and a separate entrance. The backyard is an entertainers dream with a 36 foot reverse kidney inground pool, hot tub, gazebo, sitting areas to entertain or just relax and enjoy your surroundings. Endless opportunities with this property to either move in and enjoy, renovate or build your own dream home.
Location
State ON
County Halton
Area Shoreacres
Rooms
Family Room No
Basement Finished, Separate Entrance
Kitchen 1
Separate Den/Office 1
Interior
Interior Features Primary Bedroom - Main Floor, Auto Garage Door Remote
Cooling Central Air
Fireplace Yes
Heat Source Gas
Exterior
Exterior Feature Patio, Hot Tub, Landscaped
Garage Private
Garage Spaces 5.0
Pool Inground
Waterfront No
Roof Type Asphalt Shingle
Parking Type Attached
Total Parking Spaces 6
Building
Foundation Concrete Block
Listed by ROYAL LEPAGE REALTY PLUS OAKVILLE






