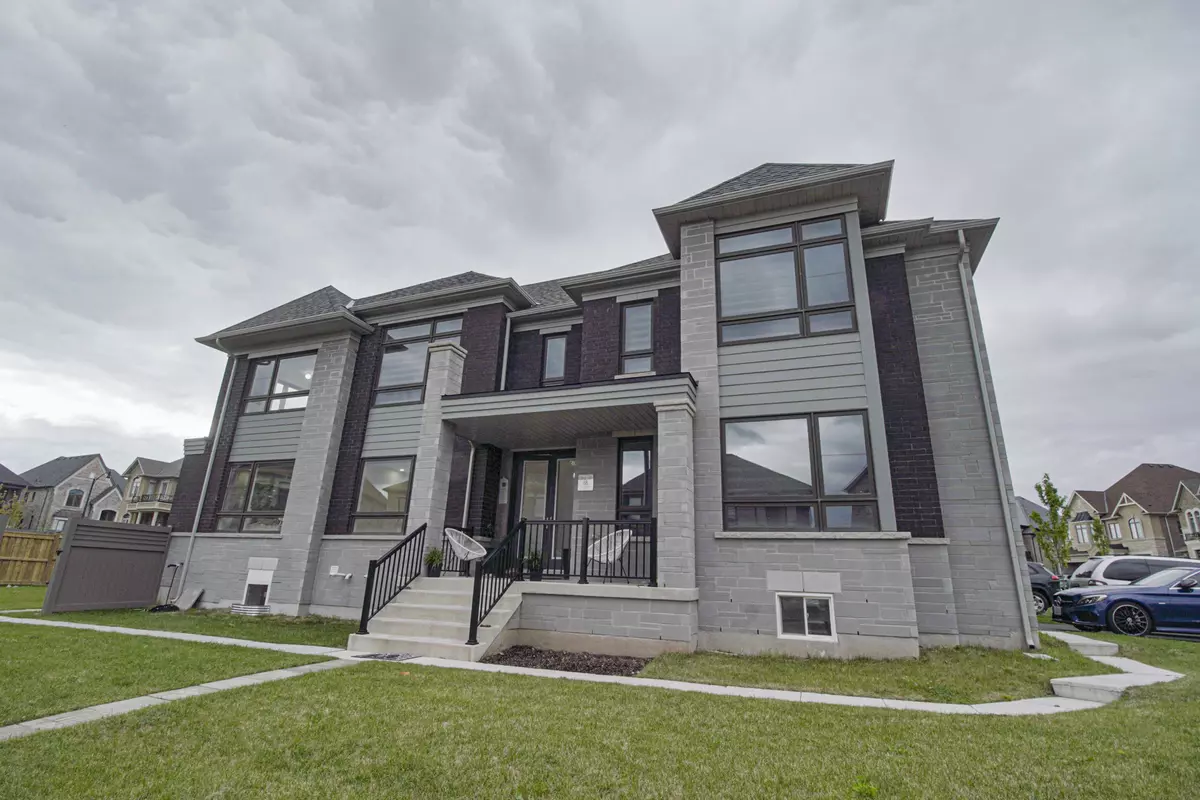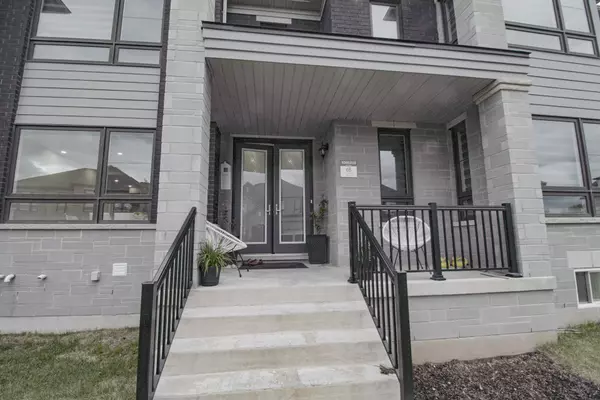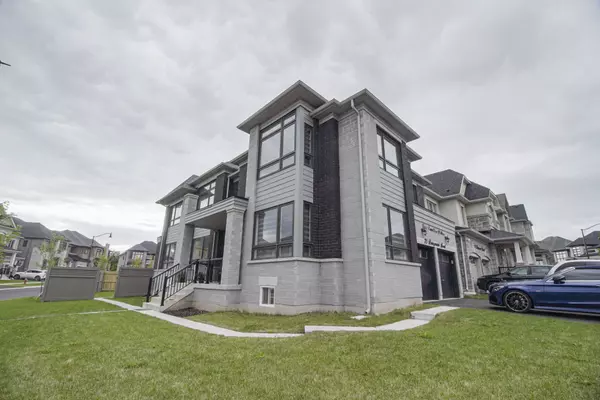REQUEST A TOUR If you would like to see this home without being there in person, select the "Virtual Tour" option and your agent will contact you to discuss available opportunities.
In-PersonVirtual Tour

$ 1,950,000
Est. payment /mo
Price Dropped by $150K
73 Dairymaid RD Brampton, ON L6X 5R9
4 Beds
7 Baths
UPDATED:
10/09/2024 02:35 PM
Key Details
Property Type Single Family Home
Sub Type Detached
Listing Status Active
Purchase Type For Sale
MLS Listing ID W9043395
Style 2-Storey
Bedrooms 4
Annual Tax Amount $8,688
Tax Year 2024
Property Description
An Elegantly Stunning Detached Home Situated On A Premium Corner Lot. 4 Bed + 3.5 Bath, Sep Living/Dining/Family Room, Hardwood Stairs With Metal Spindles, 9Ft Ceiling On Main Level. Legal Basement with Separate Entrance 2 Bed + 2 washrooms + studio apartment! Premium 5" Hardwood Floor Throughout, Smooth Ceiling ,Large Windows & 8 Ft High Doors! Tons Of Upgrades: 7" Baseboard, Extended Height Kitchen Cabinet, Quartz Countertops, Backsplash, Gleaming Pot Lights, 24*24 Porcelain Tile, No Sidewalk Around The Property, Zebra Blinds & Much More !!! Minutes from schools, parks, public transportation, shopping centers, and major highways.
Location
State ON
County Peel
Area Credit Valley
Rooms
Family Room Yes
Basement Full, Finished
Kitchen 2
Separate Den/Office 3
Interior
Interior Features None
Heating Yes
Cooling Central Air
Fireplace Yes
Heat Source Gas
Exterior
Garage Available
Garage Spaces 4.0
Pool None
Waterfront No
Roof Type Shingles
Parking Type Attached
Total Parking Spaces 6
Building
Unit Features Park,Public Transit,Rec./Commun.Centre,School,School Bus Route
Foundation Concrete
Listed by CENTURY 21 EMPIRE REALTY INC






