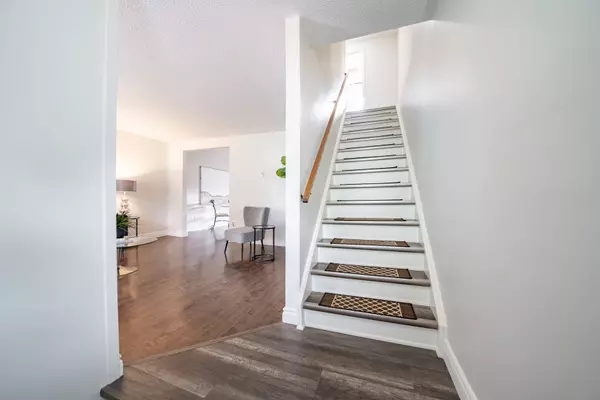REQUEST A TOUR If you would like to see this home without being there in person, select the "Virtual Tour" option and your agent will contact you to discuss available opportunities.
In-PersonVirtual Tour

$ 559,900
Est. payment /mo
Pending
1267 Oxford ST Oshawa, ON L1J 3W5
3 Beds
1 Bath
UPDATED:
11/01/2024 01:46 PM
Key Details
Property Type Single Family Home
Sub Type Semi-Detached
Listing Status Pending
Purchase Type For Sale
MLS Listing ID E9043025
Style 2-Storey
Bedrooms 3
Annual Tax Amount $3,020
Tax Year 2024
Property Description
3 Bedroom Converted To 2 Bedroom With 1 Bath Semi-Detached Home Located In Family Friendly Lakeview Area Close To The Lake, Parks, Schools, Public Transit And 401. Main And 2nd Floor Freshly Painted! Home Features Bright And Spacious Living Room, Eat-In Kitchen With Walkout To Deck, Fenced Yard With Shed And Shelter Lodge For A Vehicle. Separate Side Entrance To Partially Finished Basement With Large Rooms And Laundry Area. Great Home Ready For It's Next Chapter! Property Being Sold In "As Is"
Location
State ON
County Durham
Area Lakeview
Rooms
Family Room Yes
Basement Partially Finished
Kitchen 1
Interior
Interior Features None
Cooling None
Fireplace No
Heat Source Electric
Exterior
Garage Private
Garage Spaces 4.0
Pool None
Waterfront No
Roof Type Shingles
Parking Type Other
Total Parking Spaces 4
Building
Foundation Concrete
Listed by SUTTON GROUP-HERITAGE REALTY INC.






