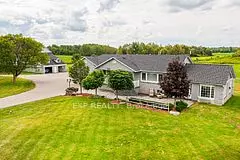
24518 Mccowan RD Georgina, ON L0E 1R0
3 Beds
2 Baths
50 Acres Lot
UPDATED:
10/29/2024 03:15 PM
Key Details
Property Type Single Family Home
Sub Type Detached
Listing Status Active
Purchase Type For Sale
Approx. Sqft 2000-2500
MLS Listing ID N9040132
Style Sidesplit 3
Bedrooms 3
Annual Tax Amount $5,709
Tax Year 2023
Lot Size 50.000 Acres
Property Description
Location
State ON
County York
Area Belhaven
Rooms
Family Room Yes
Basement Partially Finished, Separate Entrance
Kitchen 1
Interior
Interior Features Central Vacuum
Heating Yes
Cooling Central Air
Fireplace Yes
Heat Source Oil
Exterior
Exterior Feature Patio, Deck, Porch
Garage Circular Drive
Garage Spaces 40.0
Pool None
Waterfront No
View Panoramic, Pasture, Trees/Woods
Roof Type Asphalt Shingle
Topography Level
Parking Type Attached
Total Parking Spaces 54
Building
Unit Features Fenced Yard,Rec./Commun.Centre,School Bus Route
Foundation Concrete






