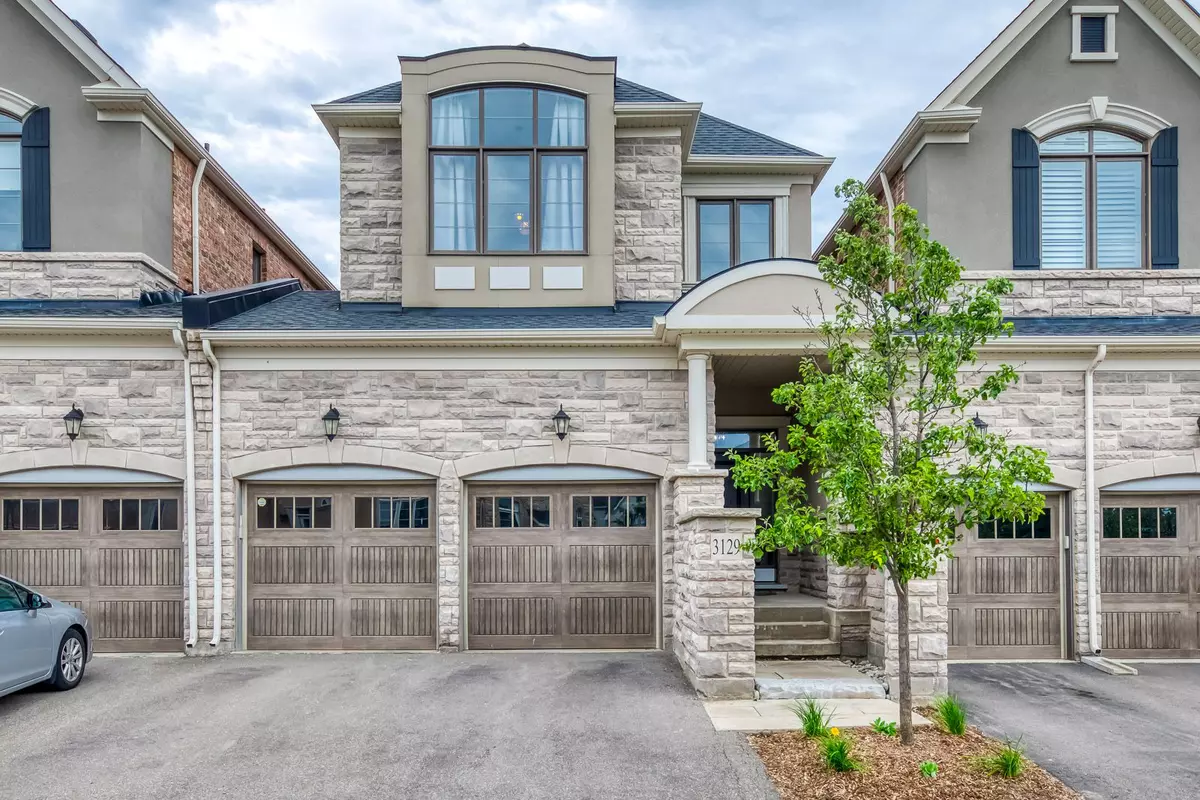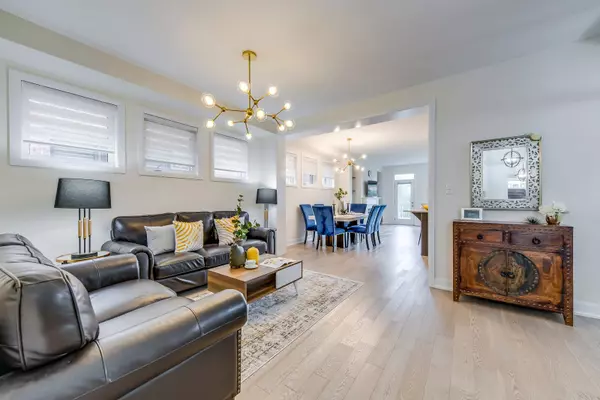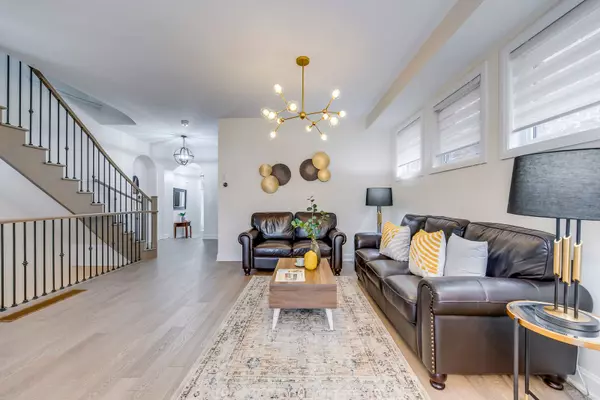REQUEST A TOUR If you would like to see this home without being there in person, select the "Virtual Tour" option and your agent will contact you to discuss available opportunities.
In-PersonVirtual Tour

$ 1,525,000
Est. payment /mo
Active
3129 Riverpath Common N/A Oakville, ON L6M 1P6
3 Beds
4 Baths
UPDATED:
10/02/2024 05:01 PM
Key Details
Property Type Condo
Sub Type Condo Townhouse
Listing Status Active
Purchase Type For Sale
Approx. Sqft 2500-2749
MLS Listing ID W9017009
Style 2-Storey
Bedrooms 3
HOA Fees $628
Annual Tax Amount $5,682
Tax Year 2024
Property Description
5 Elite Picks! Here Are 5 Reasons To Make This Home Your Own: 1. Stunning Kitchen Boasting Large Island/Breakfast Bar, Quartz Countertops, Beautiful Stone Backsplash & S/Steel Appliances. 2. Open Concept Kitchen, D/R & Family Room with Hdwd Flooring, Gas Fireplace, Large Window & W/O to Deck Overlooking Munns Creek Trail! 3. Generous 2nd Level Featuring 3 Good-Sized Bdrms with Hdwd Flooring, 2 Baths & Convenient Upper Level Laundry Room, with Primary Bdrm Boasting His & Hers W/I Closets, Juliette Balcony & Impressive 5pc Ensuite with Double Vanity, Freestanding Soaker Tub & Large, Glass-Enclosed Shower. 4. Beautiful W/O Bsmt Featuring Spacious Open Concept Rec Room with Pot Lights, Large Windows & W/O to Patio Area, Plus 4th Bedroom ('23), 3pc Bath & Ample Storage. 5. Beautiful Backyard Backing onto Munns Creek Trail with Lovely Patio Area. All This & More... Convenient 2pc Powder Room & Formal L/R Area Complete the Main Level. 2nd & 3rd Bdrms Share 4pc Semi-Ensuite. 9' Ceilings on Main & 2nd Levels. Total of 3,481 Sq.Ft. on 3 Finished Levels!! 2 Car Garage with Access to Home & Backyard. Gas Stove '23, Dryer '24.
Location
State ON
County Halton
Area Rural Oakville
Rooms
Family Room Yes
Basement Finished, Walk-Out
Kitchen 1
Ensuite Laundry Ensuite, Laundry Room
Interior
Interior Features Auto Garage Door Remote
Laundry Location Ensuite,Laundry Room
Heating Yes
Cooling Central Air
Fireplace Yes
Heat Source Gas
Exterior
Garage Private
Garage Spaces 2.0
Waterfront No
Parking Type Built-In
Total Parking Spaces 4
Building
Story 1
Locker None
Others
Pets Description No
Listed by REAL ONE REALTY INC.






