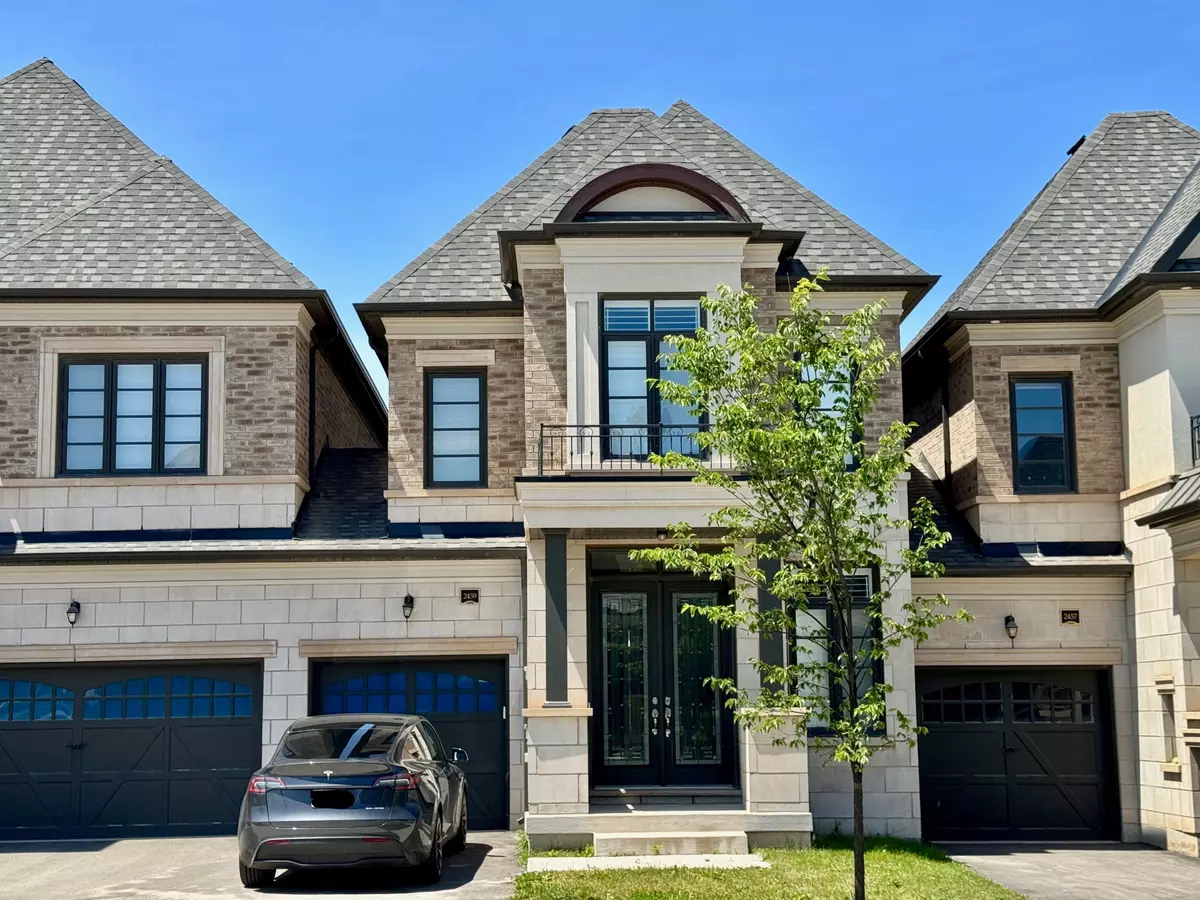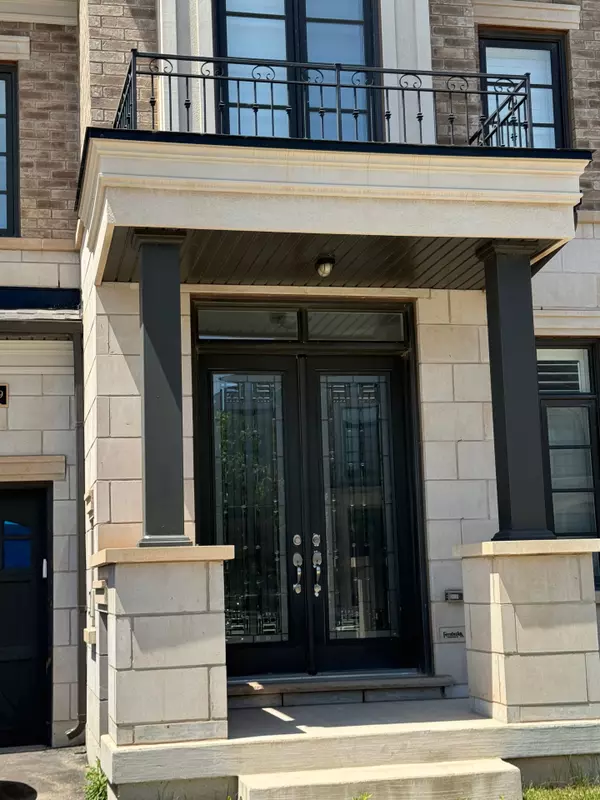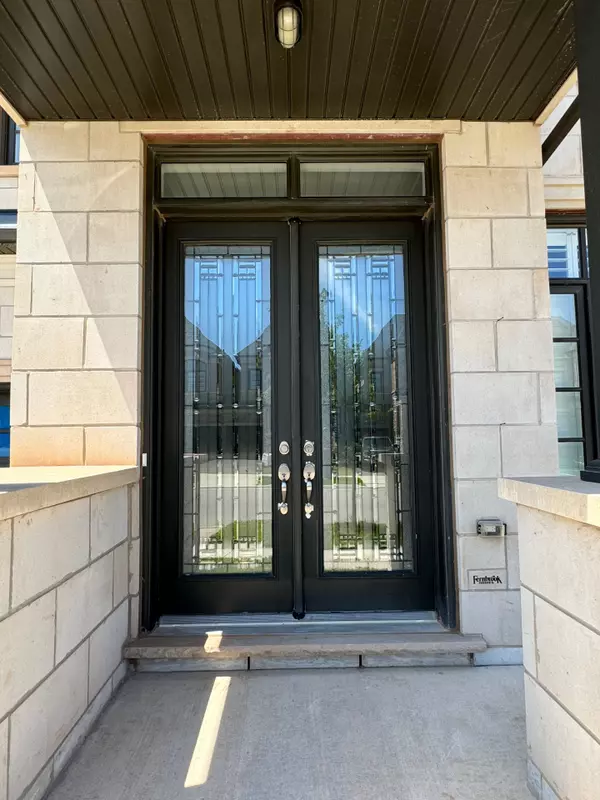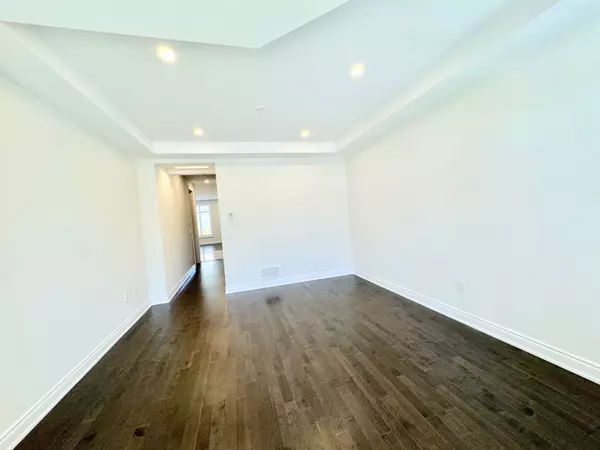REQUEST A TOUR If you would like to see this home without being there in person, select the "Virtual Tour" option and your agent will contact you to discuss available opportunities.
In-PersonVirtual Tour

$ 1,390,000
Est. payment /mo
Active
2459 Saw Whet BLVD Oakville, ON L6M 5L4
3 Beds
3 Baths
UPDATED:
10/01/2024 09:20 PM
Key Details
Property Type Townhouse
Sub Type Att/Row/Townhouse
Listing Status Active
Purchase Type For Sale
MLS Listing ID W8472210
Style 2-Storey
Bedrooms 3
Annual Tax Amount $6,112
Tax Year 2024
Property Description
Built By Fernbrook In Sought After Glen Abbey Encore. Fantastic New Development On The Old Saw Whet Golf Course. This Stunning Home Offers 3 Bed & 3 Bath, Up Floor Laundry, Oak Stairs, Iron Stair Baluster, Maple Hardwood Floor & Tiles, Two-Tone Kitchen Cabinet (White) & Central Island (Light Grey), Built-In Microwave, Quartz and Stone Counters, Double Sink in Primary Suite, Plenty Of Upgraded Spotlights, Customized Wood California shutters, Drapes, Garage Access To Backyard, Spacious Basement with Cold Room. Quick Access To Highway & Go Station.
Location
State ON
County Halton
Area Glen Abbey
Rooms
Family Room Yes
Basement Full, Unfinished
Kitchen 1
Interior
Interior Features Auto Garage Door Remote
Cooling Central Air
Fireplace Yes
Heat Source Gas
Exterior
Garage Private
Garage Spaces 1.0
Pool None
Waterfront No
Roof Type Shingles
Parking Type Attached
Total Parking Spaces 2
Building
Foundation Poured Concrete
Listed by REAL ONE REALTY INC.






