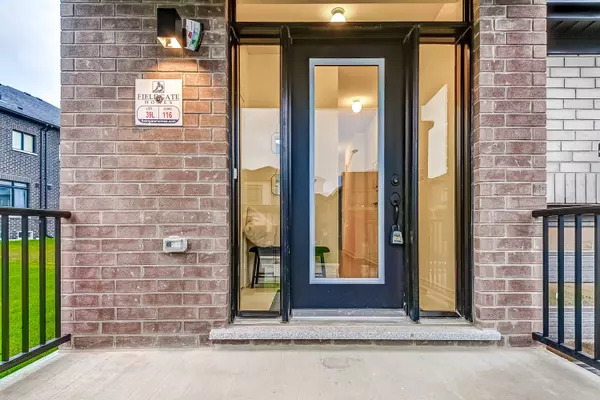REQUEST A TOUR If you would like to see this home without being there in person, select the "Virtual Tour" option and your agent will contact you to discuss available opportunities.
In-PersonVirtual Tour

$ 1,039,990
Est. payment /mo
Active
115 Armilia PL Whitby, ON L1P 0P7
4 Beds
3 Baths
UPDATED:
09/30/2024 02:32 PM
Key Details
Property Type Single Family Home
Sub Type Semi-Detached
Listing Status Active
Purchase Type For Sale
MLS Listing ID E8467648
Style 2-Storey
Bedrooms 4
Tax Year 2024
Property Description
Brand New Semi-Detached Built By Fieldgate Homes. Nestled In The Heart Of Whitby Meadows. 1994 Square Feet Above Grade, The Cinnamon Model! Modern Design. 4 Bedrooms, 3 Bathrooms. 9' Ceilings, Upgraded Kitchen With And Stainless Steel Appliances, 2nd Floor Laundry, Glass Sliding Doors Leading To Rear Yard. Full Basement, Hardwood Flooring, Oak Staircase. Primary Bedroom With Private 4 Piece En-Suite . Full 7 Year Tarion Warranty. One Of The Best Subdivisions In Whitby. Minutes Away From HWY 412, Shopping, Willow Walk, Donald A Wilson Schools, The Famous Thermea Spa, Don't Miss Out On This One!
Location
State ON
County Durham
Area Rural Whitby
Rooms
Family Room Yes
Basement Full, Unfinished
Kitchen 1
Interior
Interior Features None
Cooling None
Fireplace Yes
Heat Source Gas
Exterior
Garage Private
Garage Spaces 2.0
Pool None
Waterfront No
Waterfront Description None
Roof Type Asphalt Shingle
Parking Type Attached
Total Parking Spaces 3
Building
Unit Features Greenbelt/Conservation,Hospital,Park,Public Transit,School
Foundation Concrete
Listed by RE/MAX PREMIER INC.






