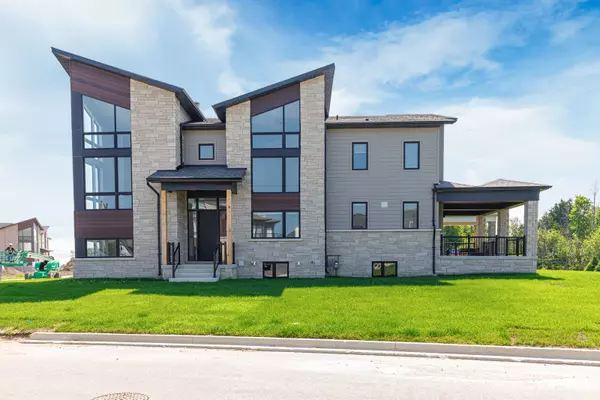REQUEST A TOUR If you would like to see this home without being there in person, select the "Virtual Tour" option and your agent will contact you to discuss available opportunities.
In-PersonVirtual Tour

$ 2,599,000
Est. payment /mo
Active
117 Stoneleigh DR Blue Mountains, ON L9Y 0Z4
4 Beds
5 Baths
UPDATED:
10/26/2024 03:44 PM
Key Details
Property Type Single Family Home
Sub Type Detached
Listing Status Active
Purchase Type For Sale
Approx. Sqft 3500-5000
MLS Listing ID X8439224
Style 2-Storey
Bedrooms 4
Annual Tax Amount $2,462
Tax Year 2023
Property Description
This Luxurious corner model features an Open Concept main floor which connects a Large Kitchen, Breakfast Nook and Regal Lodge Room, creating a warm and inviting atmosphere. Adding to this idea is the Private Sunken Wine Cellar and 1 storey Upstairs Games Loft with Corner Windows showcasing Beautiful Views. This home is a 3 min drive to Blue MountainVillage, a 5 min drive to the Village! As a BMVA member, you also enjoy door to door shuttle service.
Location
State ON
County Grey County
Area Blue Mountain Resort Area
Rooms
Family Room Yes
Basement Finished
Kitchen 1
Separate Den/Office 2
Interior
Interior Features Other
Cooling Central Air
Fireplace Yes
Heat Source Gas
Exterior
Garage Private
Garage Spaces 2.0
Pool None
Waterfront No
Roof Type Other
Parking Type Attached
Total Parking Spaces 4
Building
Unit Features Golf,Hospital,Park,Skiing,Wooded/Treed
Foundation Poured Concrete
Listed by CENTURY 21 BEST SELLERS LTD.






