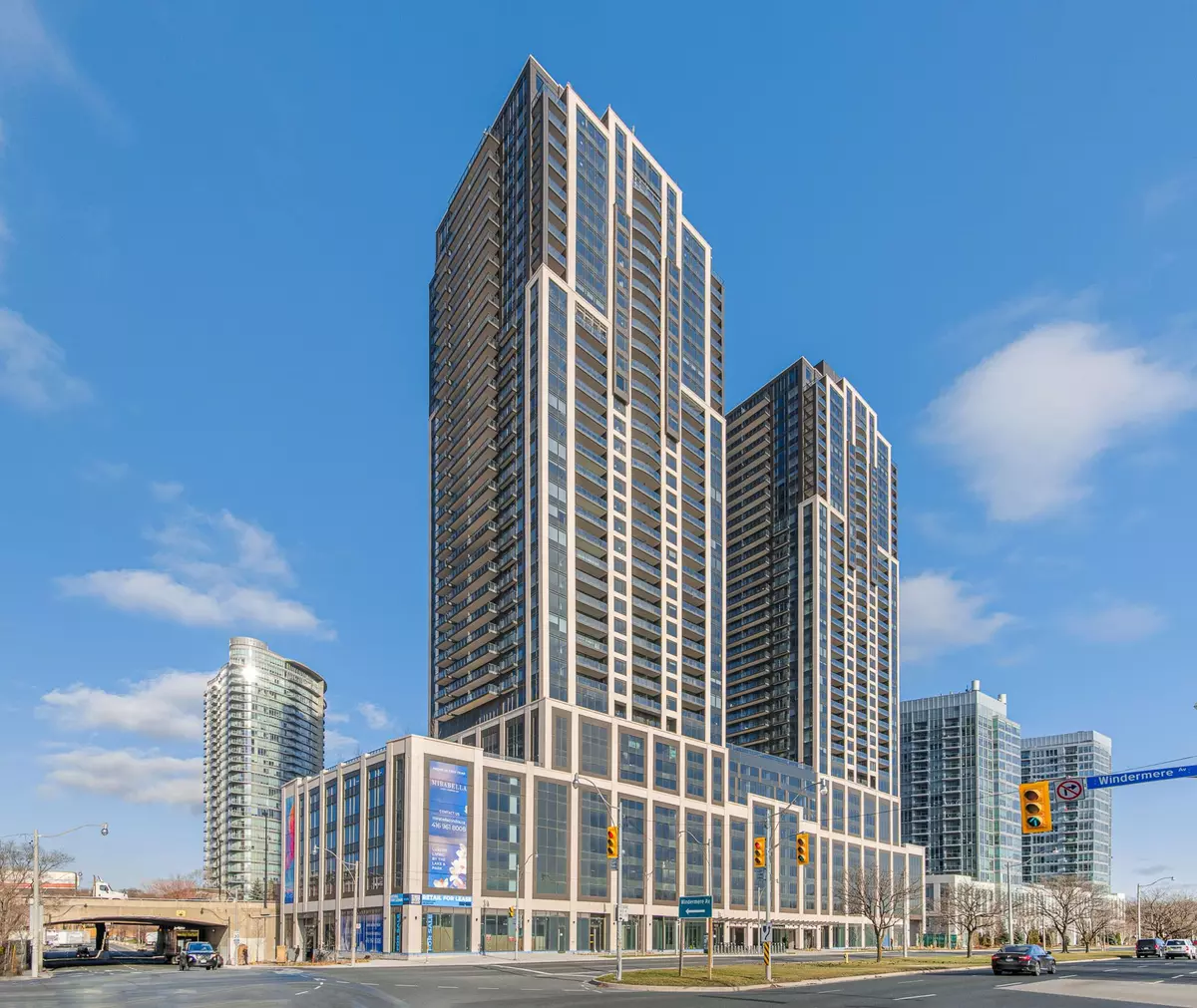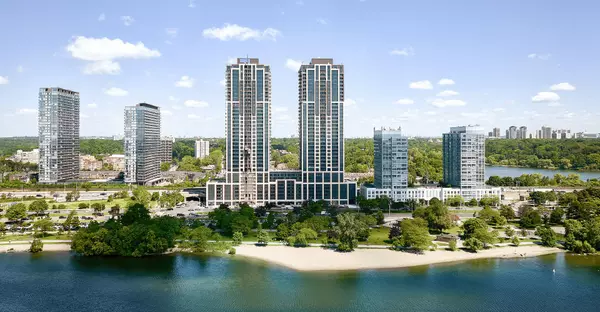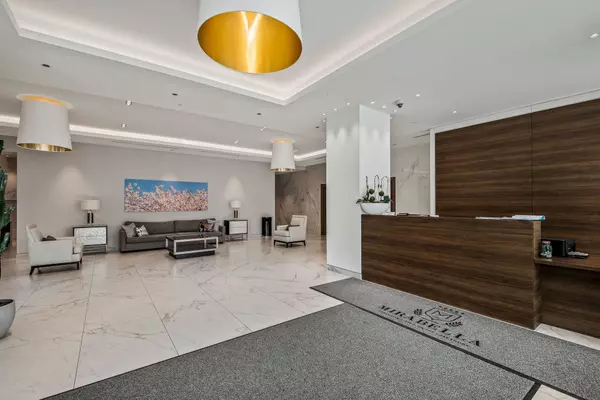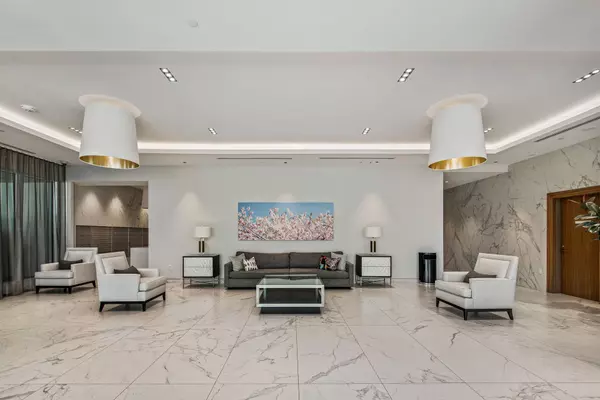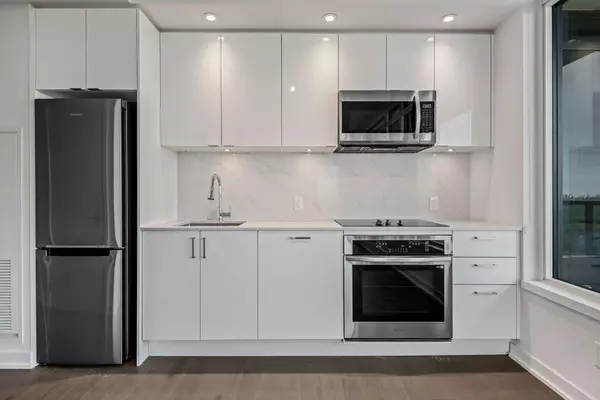REQUEST A TOUR If you would like to see this home without being there in person, select the "Virtual Tour" option and your agent will contact you to discuss available opportunities.
In-PersonVirtual Tour
$ 899,000
Est. payment /mo
Price Dropped by $191K
1926 Lake Shore BLVD W #3902E Toronto W01, ON M6S 1A1
3 Beds
3 Baths
UPDATED:
12/09/2024 08:52 PM
Key Details
Property Type Condo
Sub Type Condo Apartment
Listing Status Active
Purchase Type For Sale
Approx. Sqft 900-999
MLS Listing ID W8401790
Style Apartment
Bedrooms 3
HOA Fees $809
Annual Tax Amount $4,399
Tax Year 2024
Property Description
Extraordinary HIGH PARK Views. North East Corner Suite. Brand New 995 sqft, THREE Bedroom, 2.5 Baths, HN3 Plan. Stunning Park Views and Grenadier Pond, + Clear East View to City Skyline at Mirabella EAST Tower. Architecturally Stunning & Meticulous Built Quality by Award Winning Builder. Epic Views Expansive 19x5 feet Balcony. Mirabella is right at Lake Ontario, Suite Upgraded by Builder with Extras throughout. 10,000 sq.ft. of Indoor Amenities Exclusive to each tower, +18,000 sq.ft. of shared Landscaped Outdoor Areas +BBQs & Dining/Lounge. Sought after HIGH PARK/SWANSEA Neighborhood. Mins to, Roncesvalles, Bloor West Village, High Park, TTC & all Highways, 15min to Airport. Miles of Walking/Biking on Martin Goodman Trail & The Beach are at your front door! World Class Central Park Style Towers, Indoor Pool (SOUTH Lake View),Saunas, Expansive Party Rm w/Catering Kitchen, Gym (Park View) Library, Yoga Studio, Children's Play Area, 2 Guest Suites per tower, 24- hr Concierge. Other is Balcony.
Location
State ON
County Toronto
Community South Parkdale
Area Toronto
Region South Parkdale
City Region South Parkdale
Rooms
Family Room No
Basement None
Kitchen 1
Interior
Interior Features Water Meter, Storage Area Lockers, Separate Hydro Meter, Carpet Free, Built-In Oven
Cooling Central Air
Fireplace No
Heat Source Other
Exterior
Parking Features Underground
Total Parking Spaces 1
Building
Story 34
Unit Features Clear View,Lake Access,Lake/Pond,Marina,Park,Public Transit
Locker None
Others
Pets Allowed Restricted
Listed by ROYAL LEPAGE TERREQUITY REALTY

