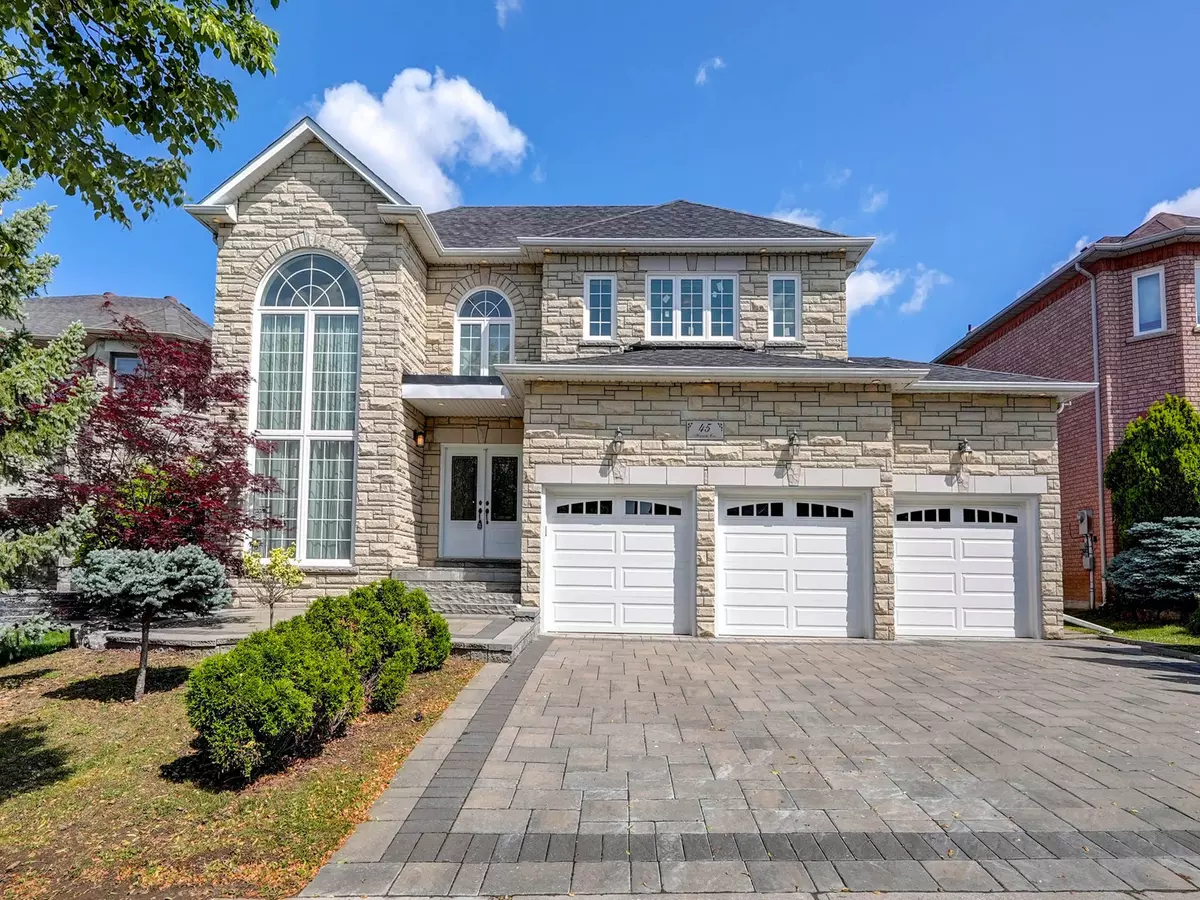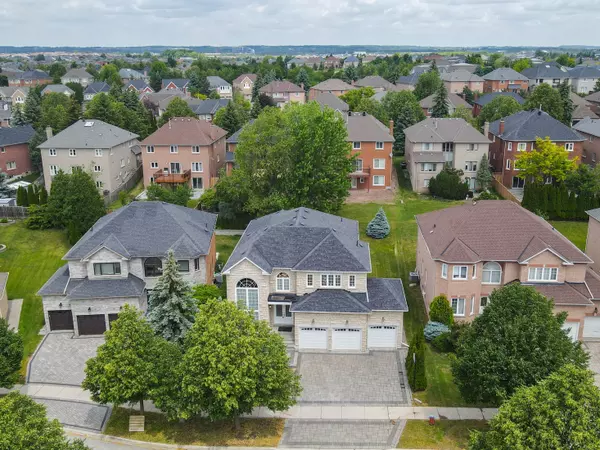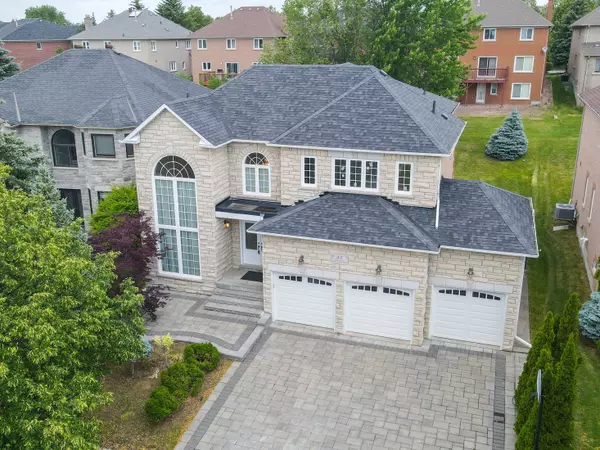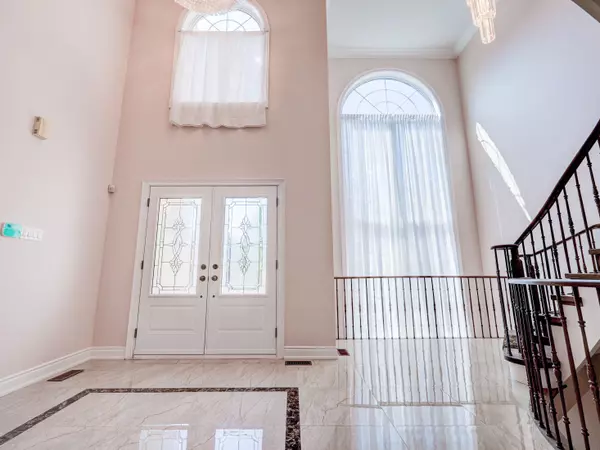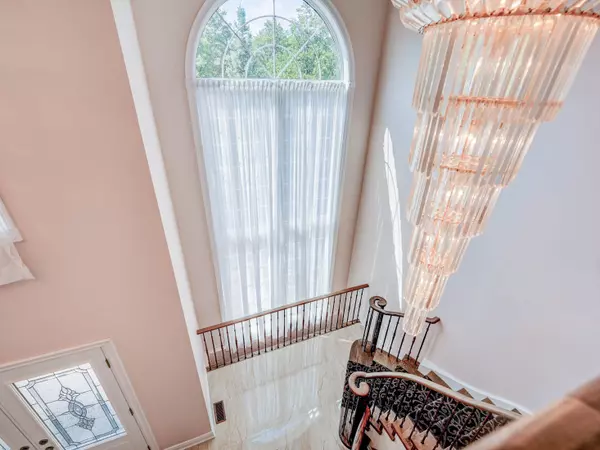REQUEST A TOUR If you would like to see this home without being there in person, select the "Virtual Tour" option and your agent will contact you to discuss available opportunities.
In-PersonVirtual Tour
$ 3,528,000
Est. payment /mo
Active
45 Henricks CRES Richmond Hill, ON L4B 3W4
4 Beds
UPDATED:
06/10/2024 02:55 PM
Key Details
Property Type Single Family Home
Sub Type Detached
Listing Status Active
Purchase Type For Sale
MLS Listing ID N8394350
Style 2-Storey
Bedrooms 4
Annual Tax Amount $12,626
Tax Year 2023
Property Description
"We Love Bayview Hill" TM Spectacular Mansion with The Exquisite Luxury Finishes. Breathtaking Stone Facade, and Widen Interlocking Stone Driveway. Timeless Elegance In Prestigious Bayview Hill. Excellent Location & Top-Ranking Bayview Secondary School & Bayview Hill Elementary School Zone. Totally Renovated From Top To Bottom. The Utmost In Luxurious Appointments. 3 Car Garage, 18 Ft/2 Storey High Foyer, 9 Ft High Ceiling on Main Floor. Both Chef Inspired Gourmet and Second Kitchen Featuring Granite Countertops with Custom Built-Ins and Top of the Line Appliances, Butler Pantry, 2 Fridges, 2 Stoves, Commercial Grade Range Hood & Dishwasher, Walk-Out to Sprawling Sundeck. Main Floor Office. Spacious 4+1 Bedrooms, Each with Their Own Ensuite And Semi-Ensuite. Spacious Primary Bedroom Features Sitting Area, Expansive 6-piece Ensuite and Large Walk-In Closet. Professionally Finished Basement Features Recreation Room, Home Theatre, Sauna, 1 Bedroom, & 3-piece Ensuite.
Location
State ON
County York
Community Bayview Hill
Area York
Region Bayview Hill
City Region Bayview Hill
Rooms
Family Room Yes
Basement Finished
Kitchen 2
Separate Den/Office 1
Interior
Interior Features Other
Cooling Central Air
Fireplace Yes
Heat Source Gas
Exterior
Parking Features Private
Garage Spaces 4.0
Pool None
Roof Type Shingles
Lot Depth 128.25
Total Parking Spaces 7
Building
Foundation Concrete
Listed by HARBOUR KEVIN LIN HOMES

